Designing a Shower? Here Are 4 Things Designers Do That Homeowners Often Miss
a few key tricks that can help elevate your shower remodel/design
Designing a shower can be one of the trickiest parts of a bathroom renovation because it’s easy to overlook the little details, but those small choices—like the transition piece at the shower curb or how the edges of the tile are finished—can make a huge difference in the overall feel of the space. Over the years, I've learned a few key tricks that help elevate a shower from “good” to “great.” These tips aren’t just about avoiding mistakes—they’re about making your shower feel elevated and cohesive.
Tip #1 USE A SLAB TRANSITION PIECE
In the majority of the showers that we design, the curb going into the shower is stone rather than tile. We normally specify this to help create a smoother transition between the two materials of the shower floor and bathroom floor, and it’s an easier/cleaner installation. We typically match the curb piece to the countertop material that we used in the bathroom to make it all feel cohesive. The width and height that you need to specify will depend on how it’s framed.
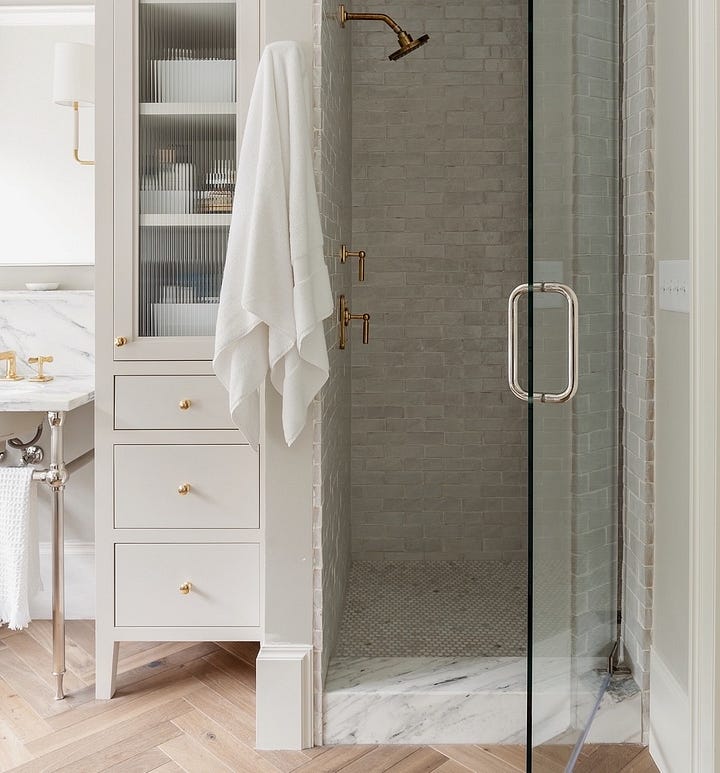
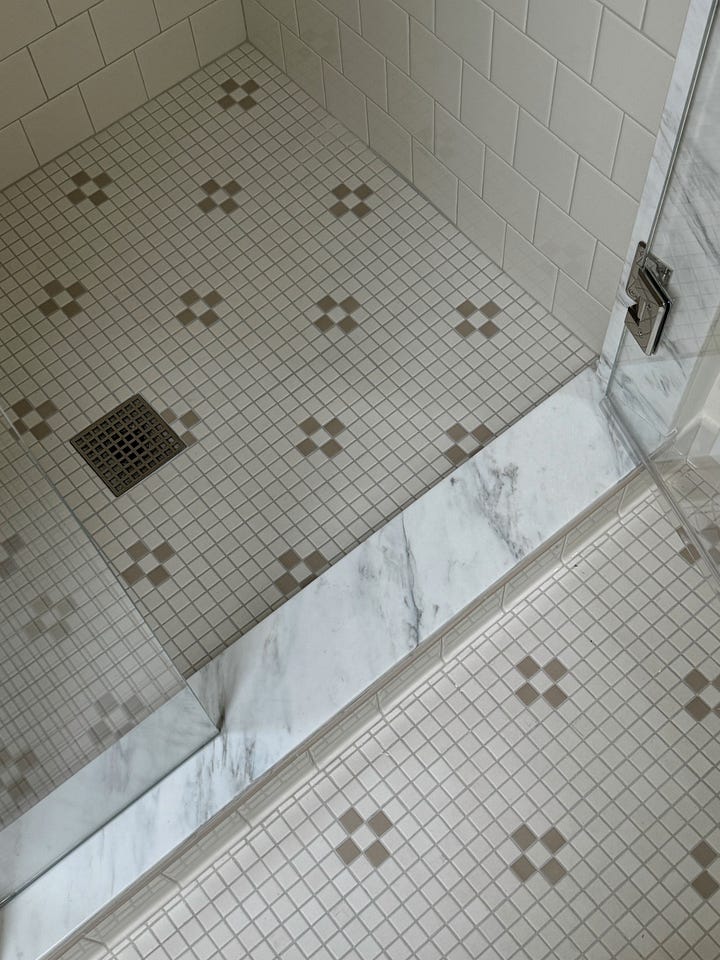
Tip #2 PAY ATTENTION TO HOW YOU FINISH THE OUTSIDE EDGE OF THE SHOWER
If you don’t specify a tile for the edges of your shower, often times the tile installer will use Schluter strips which might not give you the elevated look that you want. If you’re unfamiliar with Schluter, it’s a trim material typically made of aluminum, brass, stainless steel, or plastic and it can often break up or take away from the tile material you’re using in the shower. One of the areas where this happens a lot is in a shower niche. We typically choose a matching pencil trim or bullnose to make the edges feel a little bit more seamless.


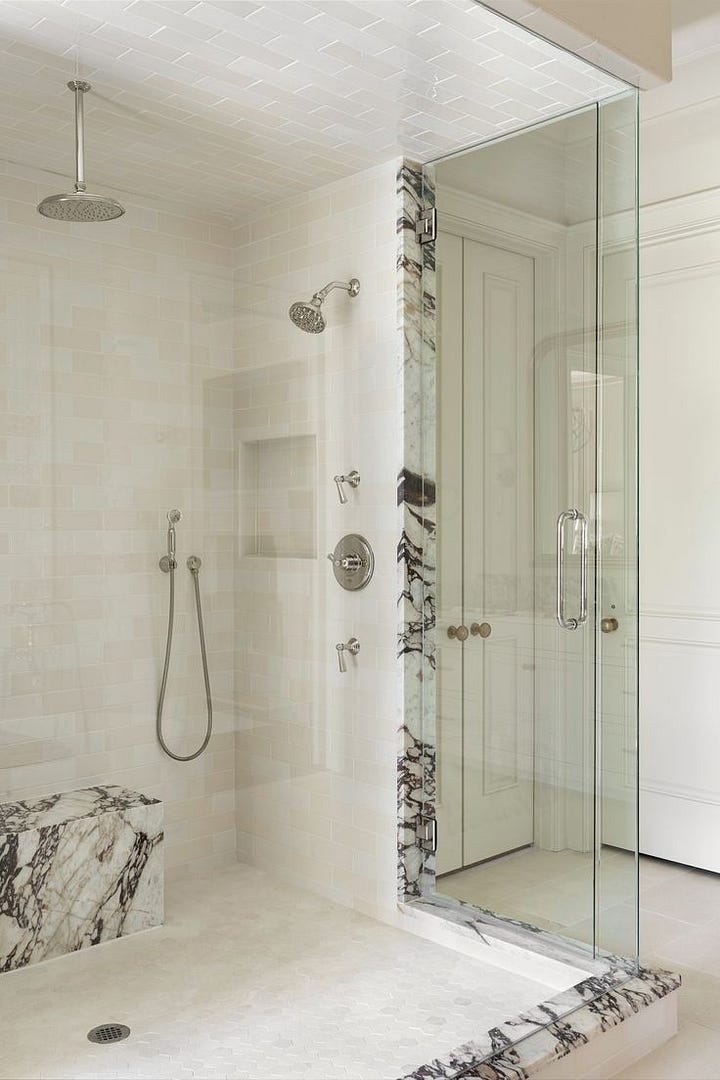
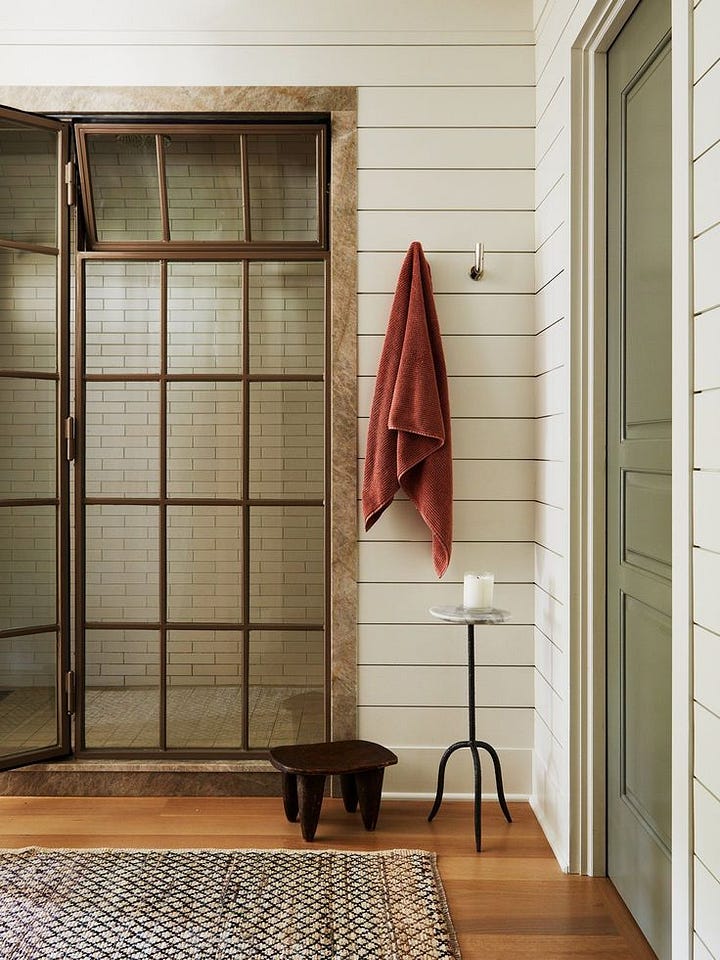
Tip #3 THINK THROUGH SHAMPOO STORAGE
One of the things that often gets forgotten in a shower is the storage. There are a few different ways to create storage in a shower—you can do a niche, a shelf, or even have a bench. Not all tile will work well with a niche and sometimes they’re too small to fit shampoo bottles, but if you are creating a niche, make sure you specify tile for the edges. If you opt for a shelf, you’ll probably want to use stone (matching to the countertops or the transition piece is best). There are also polished nickel/brass shelves that still look pretty and are a little more affordable than stone. This might be an unpopular opinion, but I think that corner shelfs can be really nice and functional in a shower.
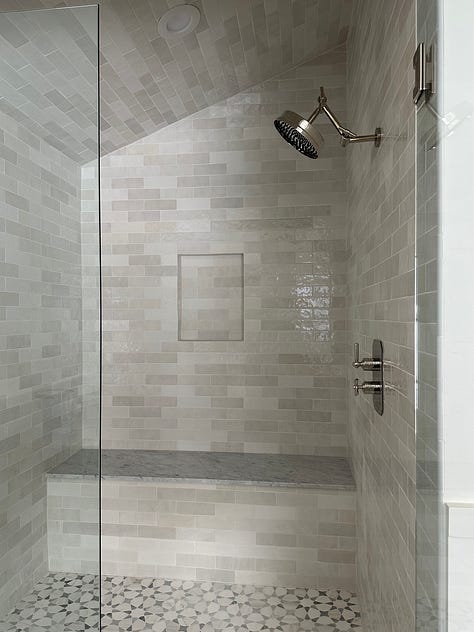
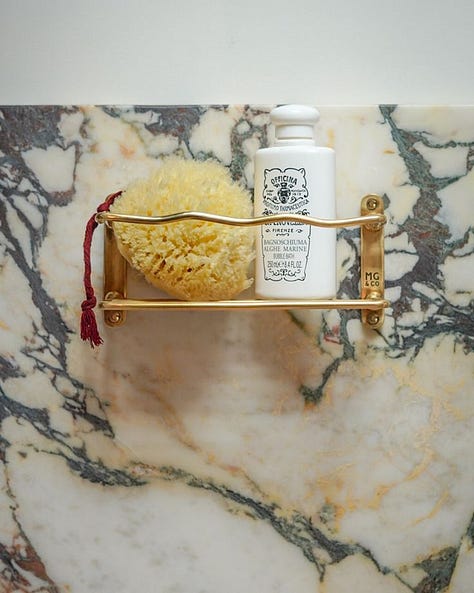
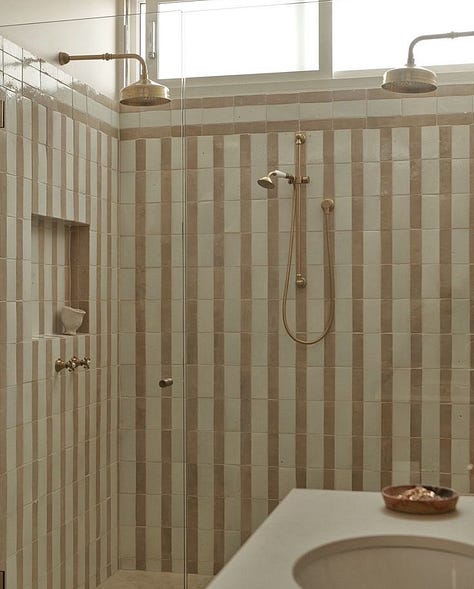
Tip #4 SHOWER FLOOR: USE TILES THAT ARE 4”x4” OR SMALLER
Because you typically need to slope the shower floor into the drain, the tiles need to be smaller—we suggest not going bigger than a 4”x4” tile. This is why we tend to use mosaic tiles on shower floors.
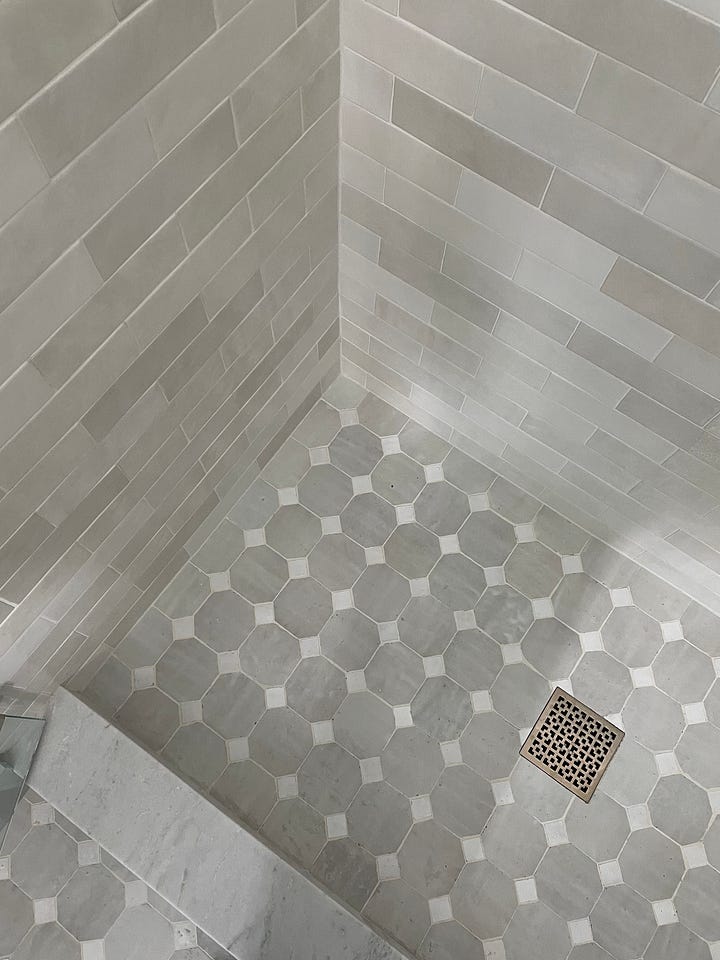
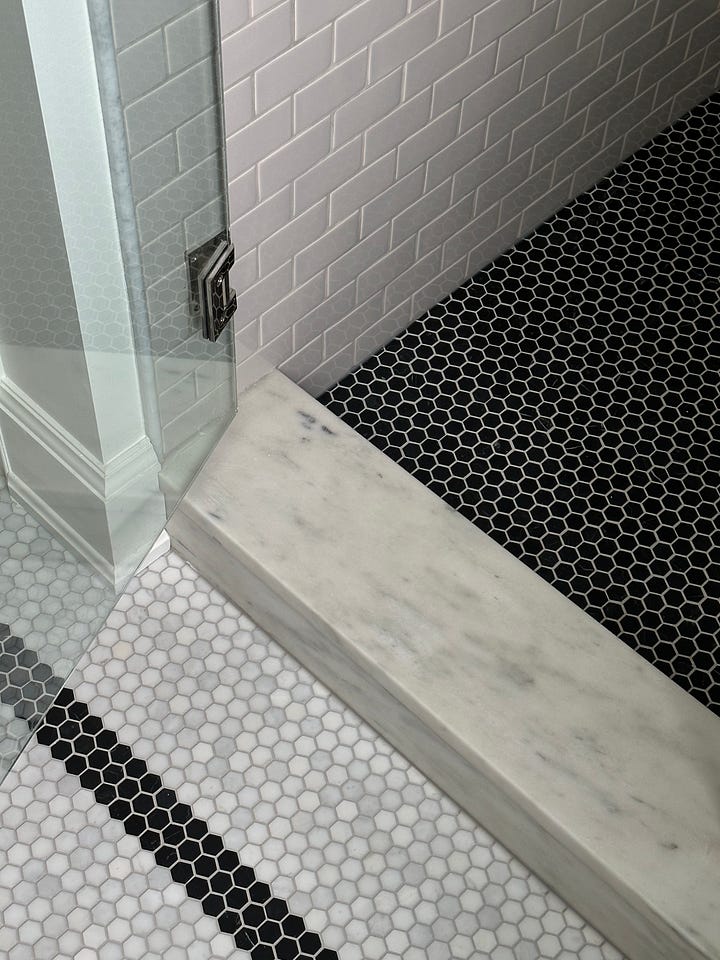
I hope that these tips can help you make more informed decisions when designing your shower and elevate your bathroom renovation/design. If you’re looking for more info on bathrooms, tile, grout, etc. here are a few of our older posts that we think you might like. Thanks for reading!




Great points!! Did I miss an article on zero-slope/curbless entry? Or is that next? 😃
What is the tile source for the second to last picture on this post? The grey octagon and white dot tile on the shower floor? Also the matching shower wall subway tile? It is beautiful!