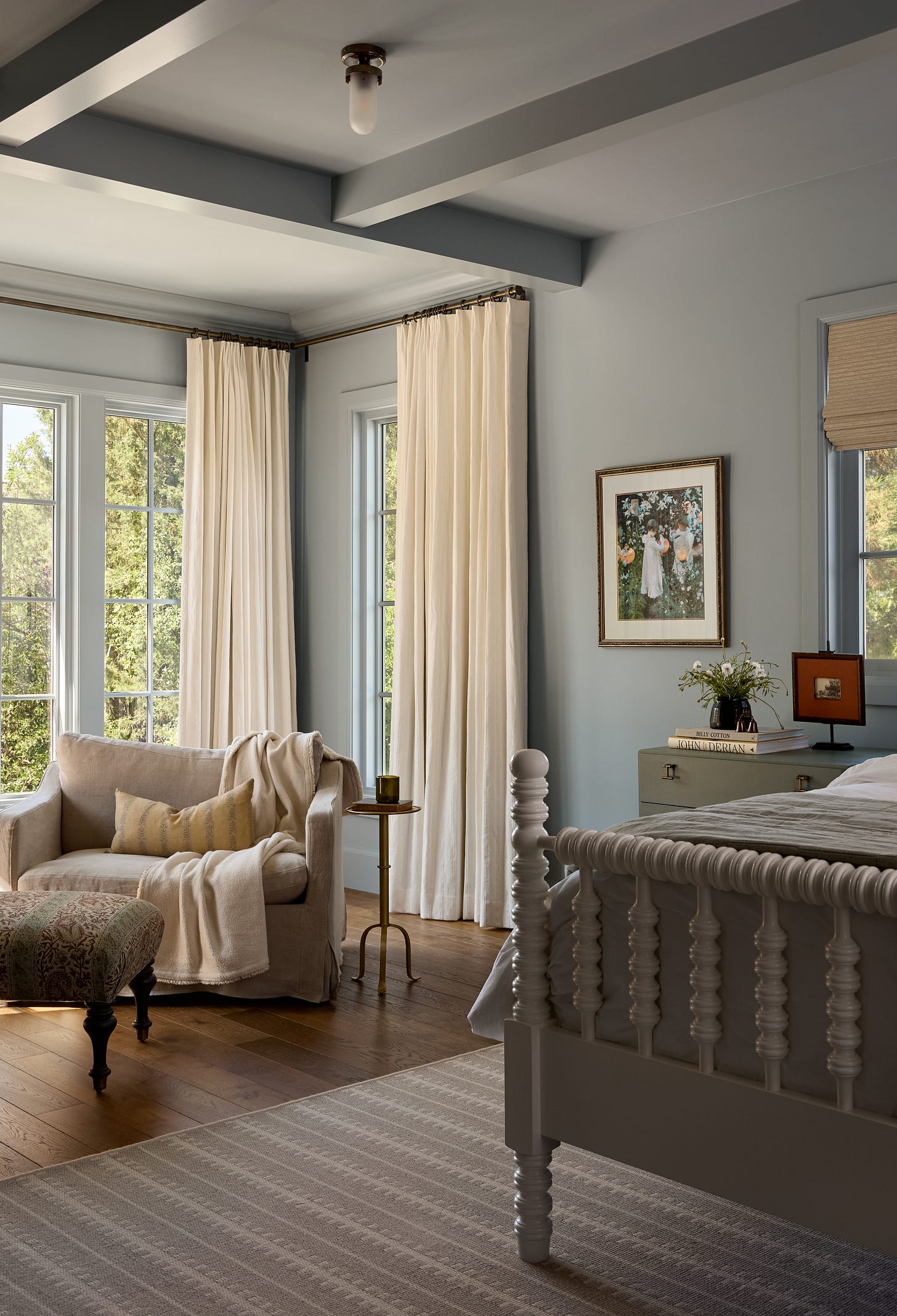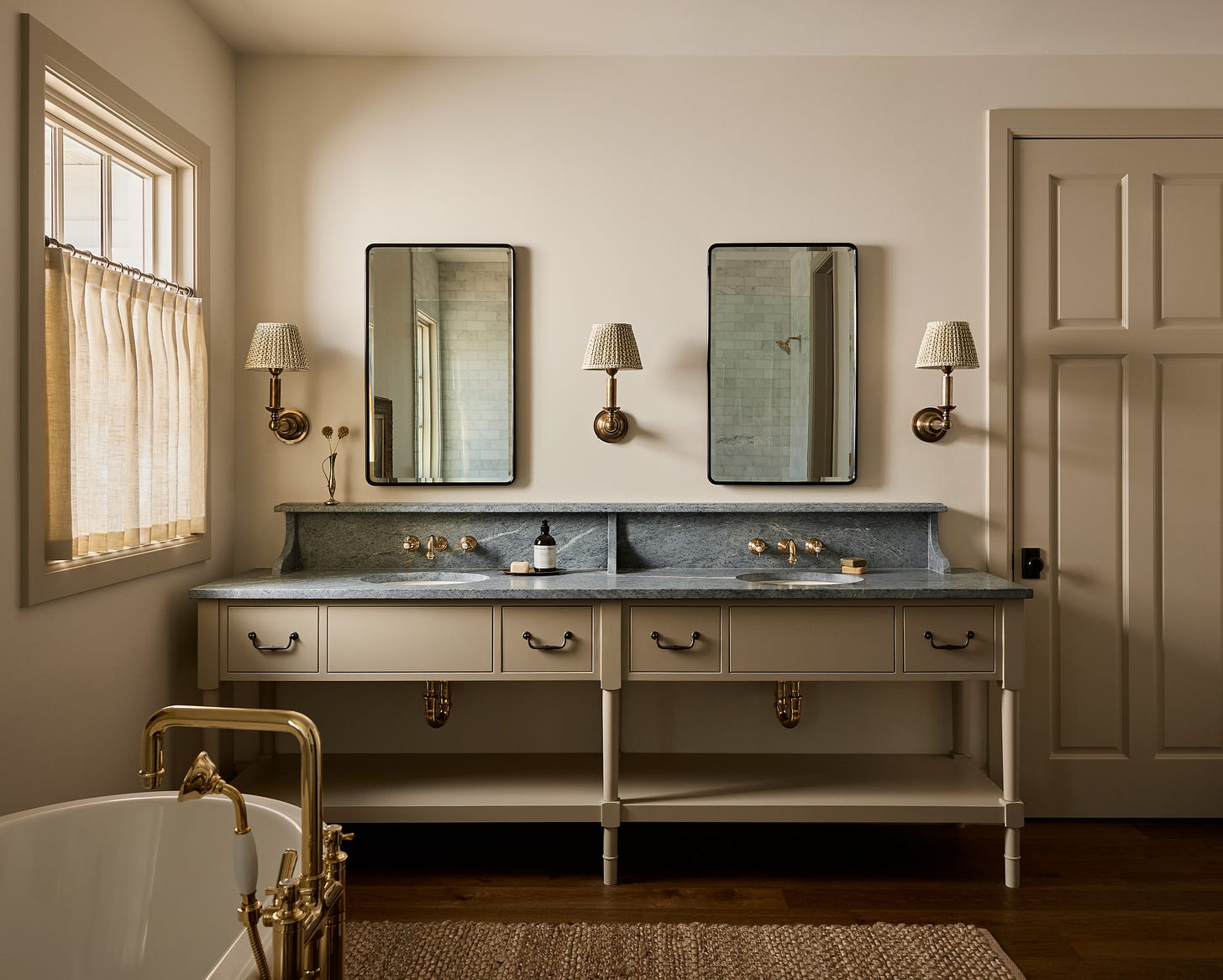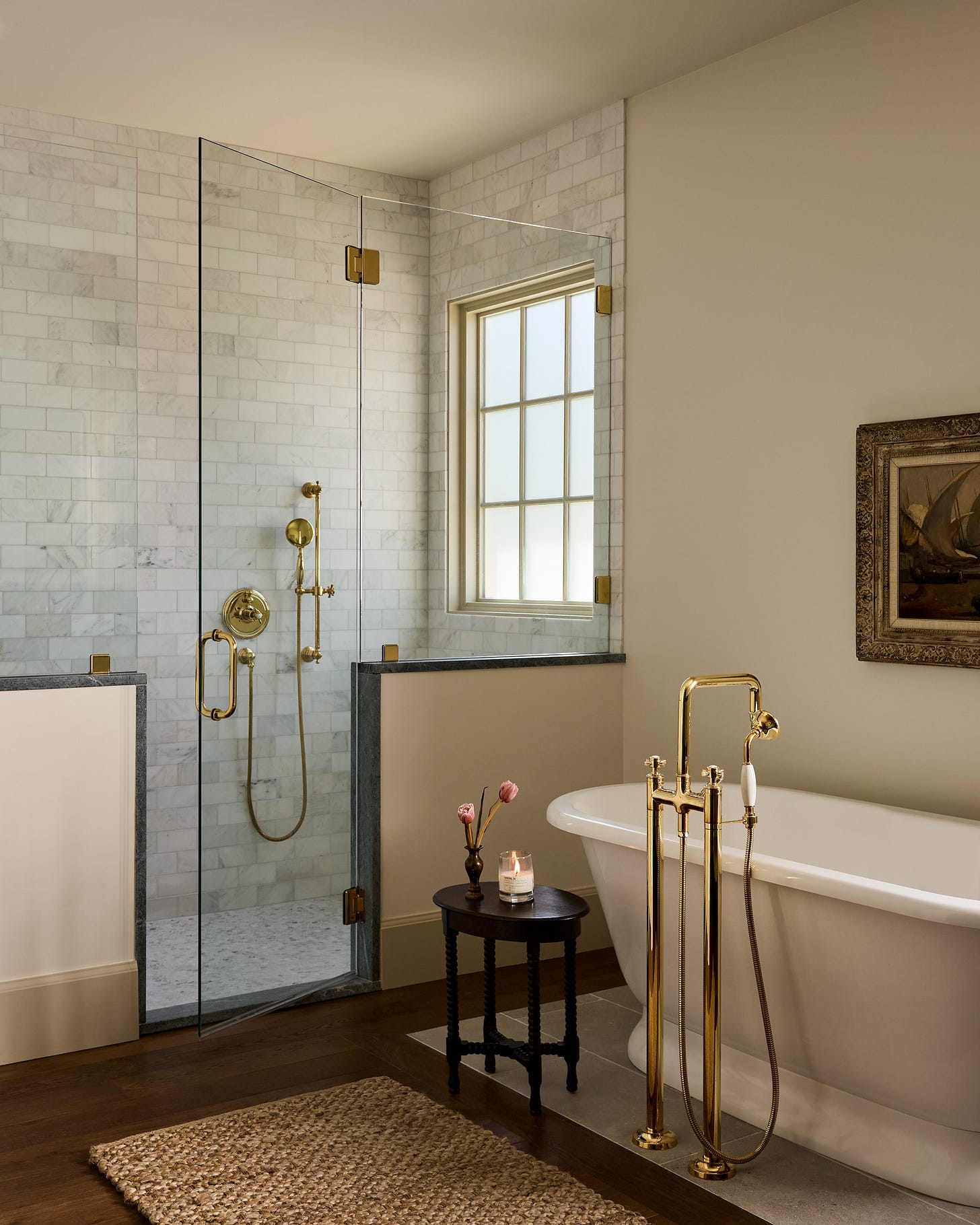Spring Creek Part 2
the remaining spaces of this charming home with all the paint colors and finishes we selected
We are excited to share the remainder of our Spring Creek project. Here’s part one in case you missed it. Now, let’s dive into the rest of this charming Holladay home.
Designers: W Design Collective, Marianne Brown, Maddie Kiene, and Madeline Beck | Photography: Malissa Mabey | Builder: The Biltmore Company | Architect: Hebdon Studios
mudroom / powder bath
The powder bath and mudroom in this home are proof that you can get a lot of design and function in a small amount of square footage. Our client requested a designated closet where she could plug in (and hide) her most valued house hold item, her Dyson vacuum. Rather than a typical coat or cleaning closet, we drew up a full wall of floor-to-ceiling cabinetry for the Dyson and all other cleaning supplies, coats, and shoes.
We painted the peg rail to make it feel like part of the cabinetry instead of matching it with the trim piece - but it would have still been equally as nice in the trim color. What do you think?
laundry room / craft room
I love all the cabinetry in this space especially that smart little drawer on top of the desk space. Our client wanted a place to no only do laundry but to sew and wrap presents which is why we included a desk area in here.
Like we mentioned last week, we were mindful of the budget throughout the project so we chose to save money on the floor tile in here (source linked below) and splurged on the lighting, custom window treatments and cabinetry in here all of which really elevate the room.
primary bedroom
primary bathroom
I feel like all design firms are inspired by each other yet few of us share or give credit where it’s due. Our team loved this bathroom vanity designed by Studio MRS and we wanted to re-create it for this home. Ryan Reeder did all the cabinetry for this project and he did such a good job executing this design for us.
Again in this space we selected inexpensive tiles for the shower floor and Carrara marble instead of Calacatta for the shower enclosure’s walls. We suggest paying for the nice marble with bigger slabs where you notice the veining, but when it’s cut to a small subway tile, you don’t have to spend as much (tile sources linked below).
upper level guest bath
lower level guest bedroom and bath
Painting only the finish work in the guest room really made those specific design choices feel even more special. When we teased this room on Instagram, we had about 1,000 questions about this blue paint color. Finally the wait is over! We’re sharing it below for all our paid subscribers.








