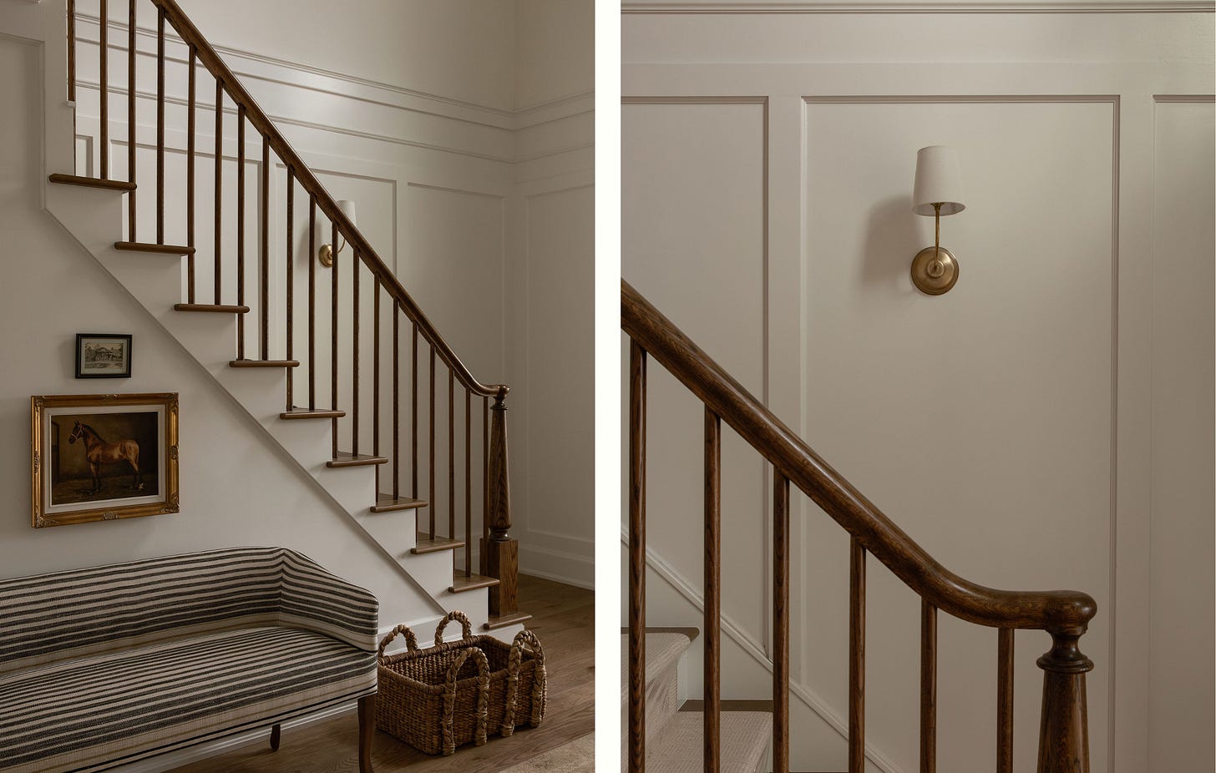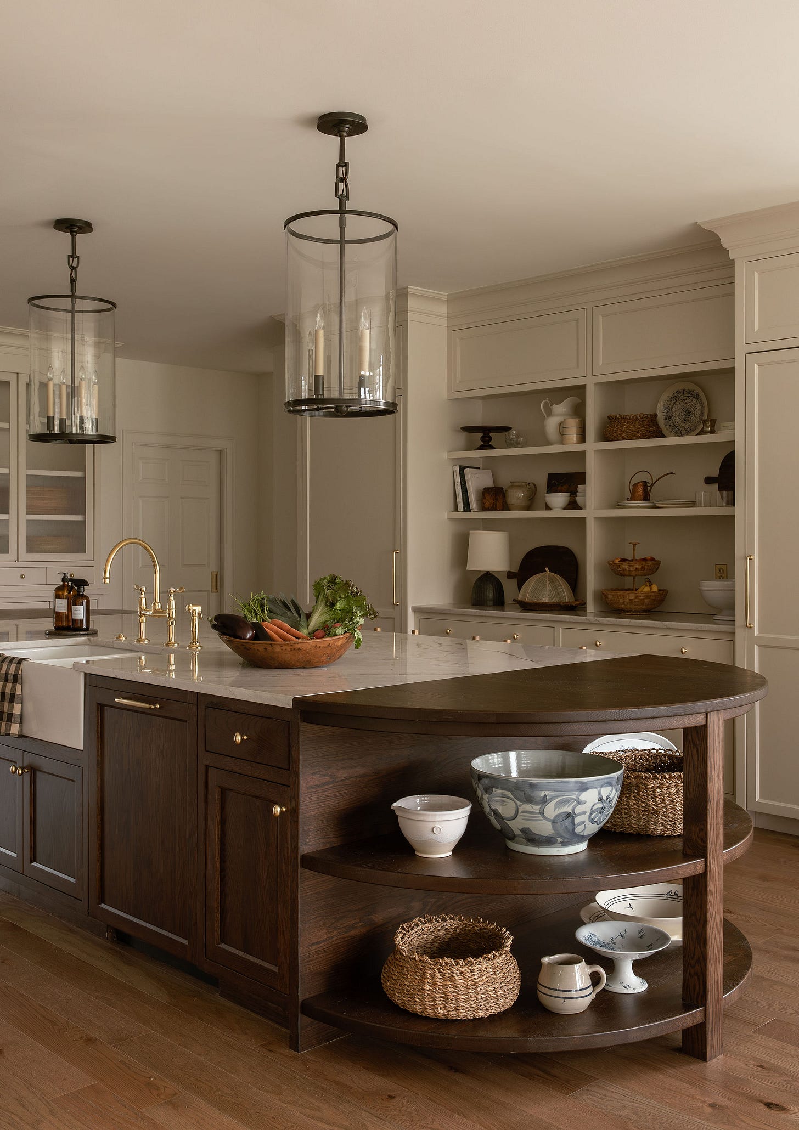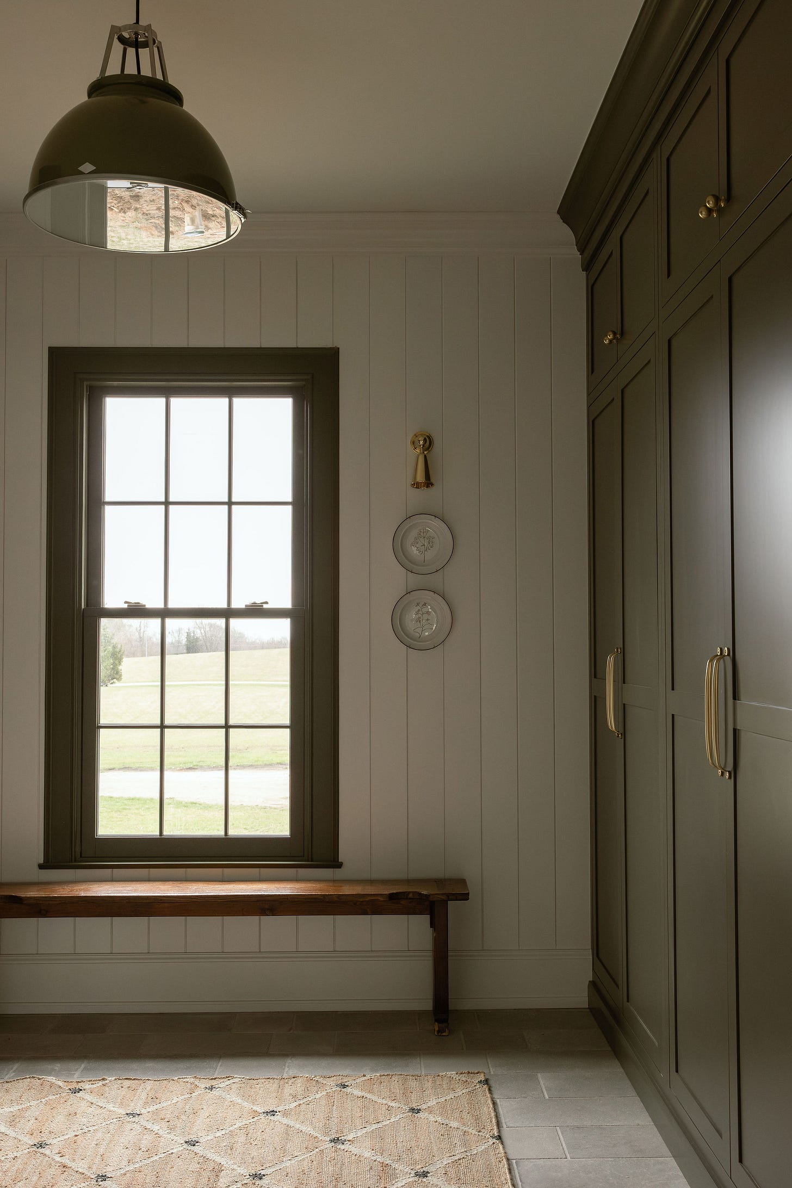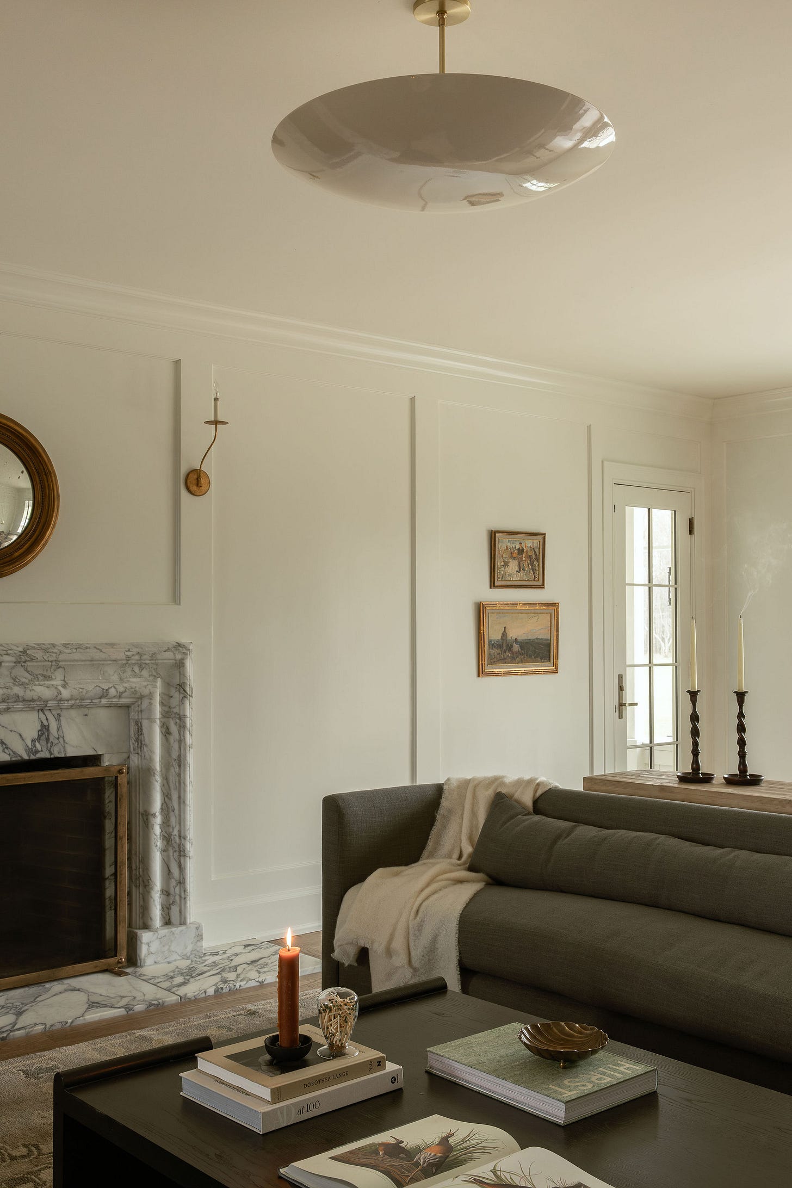I’m convinced there is no more rewarding feeling as a designer than installing a home. Styling it, photographing it and then sharing those photos for all to see is such a good feeling after years (literally years) of design work—drawing, sourcing, problem solving, and then presenting these ideas to the client and then relaying all this information to the builder (followed by a whole lot more problem solving). It’s a long and detailed process to say the least. Seeing all the design and hard work come to life combined with seeing our client’s reaction to their new home is our “why”. I believe it’s what keeps all designers going.
We are so excited to finally share this home that we started designing late 2021. For the sake of our client’s privacy we will not be sharing the location but it’s on the most serene property. As always, we will be sharing all the sources used in this home at the end of this post to our paid subscriber community, so if you’re interested in seeing those, you may need to upgrade your account.
Without further ado, here is our Mill Road project, part one.
entry
This room really sets the tone for the overall home. It’s warm and inviting without being too fussy. The finish work on the staircase wall was no small feat, it took a few renditions to really nail down. We landed on ending the paneling where we did to create a more grounded space with the tall ceilings.
kitchen
Our clients love to cook so we wanted to ensure they had a large island to accommodate that. I love the rounded ends you’ll see on each side of this 13 foot. island. We chose a quartzite countertop material for its durability and switched to a stained oak top on each end to lend to a more laidback kitchen that didn’t feel too intimidating to make messes in.
All of the cabinetry in this home was handmade by a local amish-owned cabinet shop. The quality and craftsmanship is incredible but communicating our designs with the shop owner was a challenge as they do not use email. All of our drawings had to be printed out and presented by our team in person. Any revisions made after that (which is often inevitable with a new build), were drawn by hand.
dining + pantry
The breakfast nook is just off the kitchen and it is surrounded in windows with some of the best views in the house. Unfortunately, the window treatments were not installed at the time we flew out to install the home. There will be cafe curtains in here to soften the space while still allowing for natural light (and of course the view) to come through.
All designers know the value of window treatments for the overall feeling of a home. We went back and forth on whether we photograph the house or not without them. We obviously still went ahead with the photoshoot (which I’m so happy about) but you’ll just have to use your imagination when it comes to the window treatments throughout ;)
mudroom
The mudroom might be my most favorite room in this whole house. It’s filled with thoughtful details without feeling overdone, which is honestly not always easy to pull off. We went back and forth on what color to paint the window muntins (the grids)—whether we should match the wall color or the cabinetry and trim. We decided to go with the green and I’m so glad we did. It’s a small detail but it really adds more interest to the space.
homework/playroom
This is easily another favorite space. Our client homeschools their children so this space needed to be highly functional with plenty of storage. I love the subtlety of the two toned cabinetry in here.
We initially sourced a different table for this space but when we placed it in the room the vibe wasn’t quite right. We lucked out when we found this round table on casters at a local vintage furniture store for an amazing deal. It was just the right size, shape and touch of history that this space was calling for. Felt like it was meant to be!
formal parlor
The formal parlor is just off the entryway so we continued the wall paneling from that space into this one. This room also doubles as a mini office space for our client—I love the play on scale of the oil painting portrait that found its home right above the desk.
This home is an exercise in finding the balance between beauty and function, and timeless design and character. We are very happy with how all the selections and design decisions came together and are sharing these details (paint, countertop and tile selections) with you, below. Let us know if you have any specific questions in the comment sections!









