We are always excited to share a new project but this East Coast remodel (built in 1885!) holds a particularly special place in my heart because we were able to work with a talented architect, incredible builder/contractor, and the kindest, most down-to-earth clients ever (an interior designer’s holy trinity).
This project is unique in that we actually didn’t get hired on until a bit after the demo had started. Our client initially scheduled an hour consult with me on The Expert where I talked her through some paint color options for her kitchen. During the call she was telling me that the kitchen remodel was snowballing into a full-gut due to some plumbing replacements and that she was feeling in over her head. Fully redesigning a home is no small feat and she couldn’t do it on her own (no one should, in my humble opinion). We thankfully had an open spot in our queue so we were able to sign onto the project right away.
Like I mentioned above, this home had an amazing team behind it and we couldn’t have done it without Ann Clark on the architecture who drew up all the cabinetry, moulding, etc. whilst tirelessly managing the project from start to finish, Payne Bouchier, who specialize in restoring historic homes, and our own design team lead by Georgia Barnes and Colbie Eichers. All the photos are by Jared Kuzia.
Without further ado, take a look inside Lexington Square. (Stay tuned for all sources in this home which will be live next week for all paid subscribers!)
entry & powder bath
Keeping with traditional historic interiors, the rooms in this home don’t have a huge footprint. This allowed us to really make big statements in small ways - like the warm entry floor tile and the mural wall covering in the powder bath.
We kept a lot of the original details (at least the ones that were still in tact before someone did a poor job with a previous remodel) like the beautiful stair railings and the charming front doors.
kitchen
Our client is naturally drawn to more casual, organic spaces but still wanted to honor the history of the home. To create this balance, we used a mix of earthy wood tones, natural stone countertops and used the perfect muddy shade of green (Hancock Grey from Benjamin Moore) for the cabinetry.
dining nook
The breakfast nook is one of my favorite rooms in the home. We designed this space with a fully custom banquette (made by K Laz Industries) and a custom dining table to really maximize space in this small area. The light fixture is from our very own W.D.C Home - the Newbury Chandelier in Gunmetal. It’s the most perfect dining room light fixture, if I do say myself (note: we did customize the size on this as well, which can be made any size you need.)
family room
I absolutely love how the family room turned out. Our clients wanted a warm, layered, and comfortable place to lounge and watch TV together as a family and this is exactly that. Again, we enlisted K Laz to custom make this section as well as the ottoman and they both fit like a glove.
library
The library is just off the entry and it sets a nice tone for the home: traditional without being too stuffy. This is a perfect space where our clients can read, hang with friends, play games, or do homework.
primary bedroom
The primary suite is such a calming space from the minute you walk in. The walls are clad in a wool wallpaper that (especially in person) feels so luxe and adds that extra layer of softness to the space. My favorite details in this home are the shower and water closet doors in the primary bath (see below) - I’ve been wanting to design a bathroom with brass shower doors for some time now but haven’t had luck finding anyone who could fabricate them. Luckily, Payne Bouchier found the most talented craftsperson who could made our dream come true. They were a splurge, but one that totally paid off.
primary bathroom
office/guest suite
Again, this home a smaller footprint, so a lot of the rooms serve multiple purposes - as you may have already noticed. The home office doubles as a wonderful guest bedroom with a pullout sofa bed and full bathroom. The two-tone paint is a simple design choice that adds a lot of character.
girl’s bedroom
Another W.D.C. Home product in the wild: our Harrison Stripe wallpaper plays so well with the angled ceiling in the girl’s bedroom. Our client’s daughter is in her teens so it was important to design a room that reflected her now without feeling too young.
boy’s bedroom
The boy’s bedroom was a challenge designing as it’s, again, a small space and it didn’t have a proper closet or space for a dresser. We designed built-in cabinetry to serve as storage for clothing and toys, designed a custom bed that fit perfectly between the built-ins, and purchased this beautiful armoire for hanging storage.
Fun fact: this armoire wouldn’t fit through the narrow staircase so it had to be craned into the room (along with a few other bigger pieces of furniture in other rooms) through the window. Watching expensive furniture being suspended 20 feet in the air (and then just barely fitting inside) was the most nerve wracking experience.
kids’ bathroom
Another hardworking space - the kid’s bathroom. This is a bathroom shared by 3 kids so we tried to add as much storage as possible. We leaned into the funky angled ceiling with the mirror to help give the illusion of a bigger space. The tiny but mighty rooms are always a favorite challenge of mine.
Like I mentioned earlier, we’ll be sharing paint colors, tile sources, lighting and more next week for all our paid subscribers so if you’d like that information, make sure to join! We hope you enjoyed the new project reveal. Let us know if you have any questions and we’ll do our best to answer them.




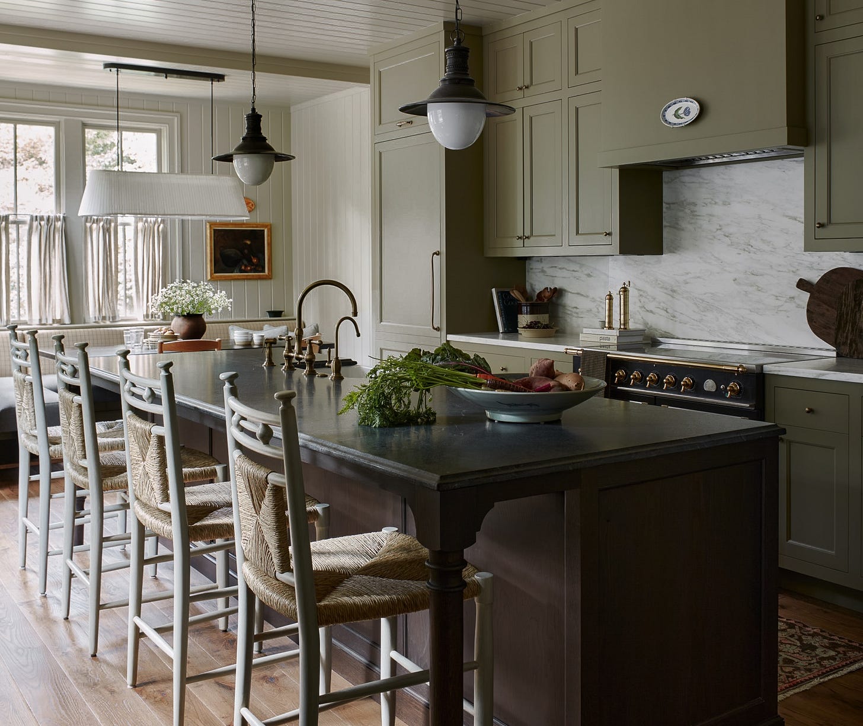
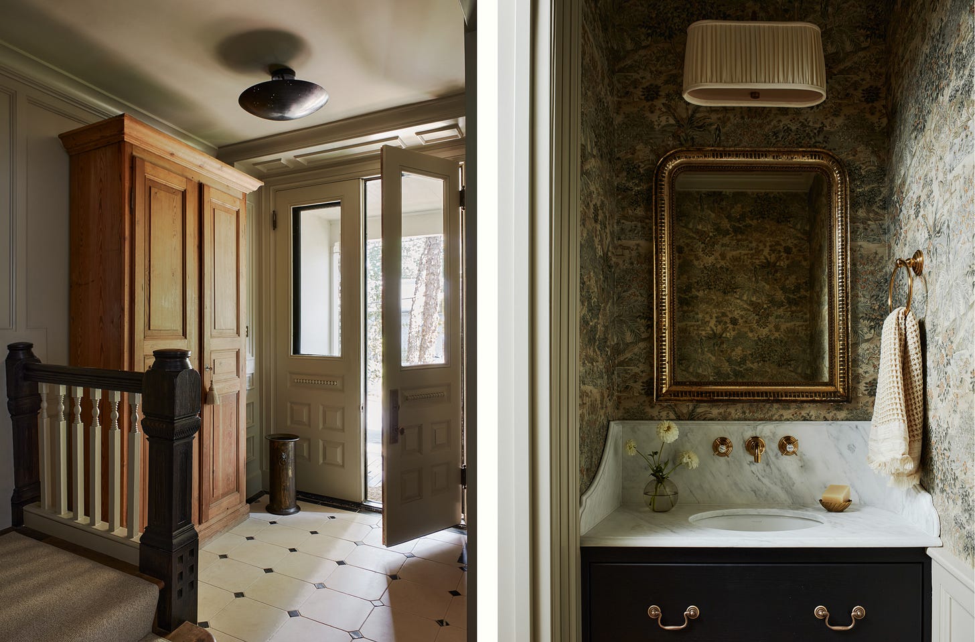


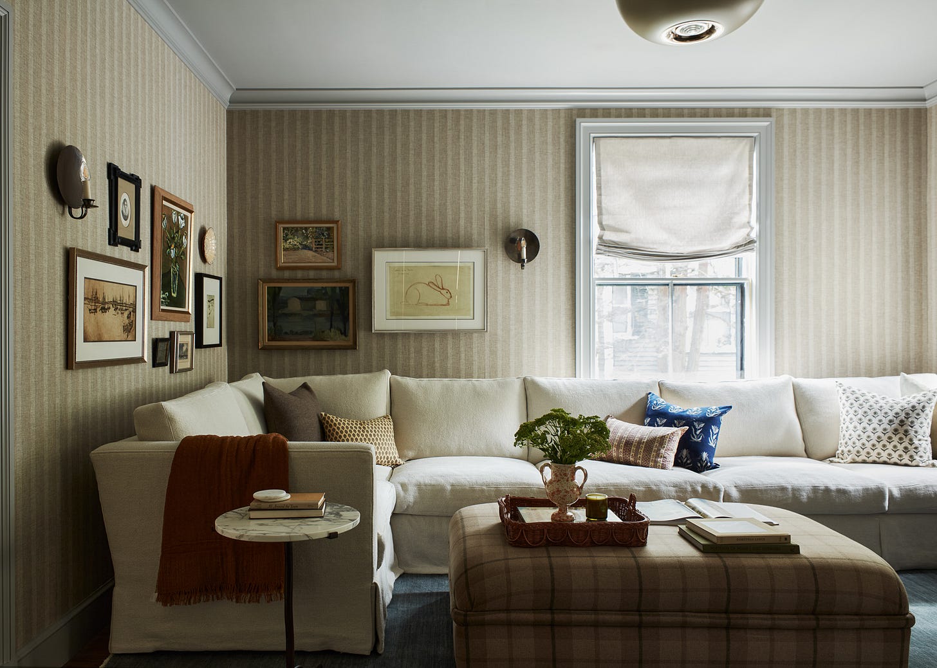
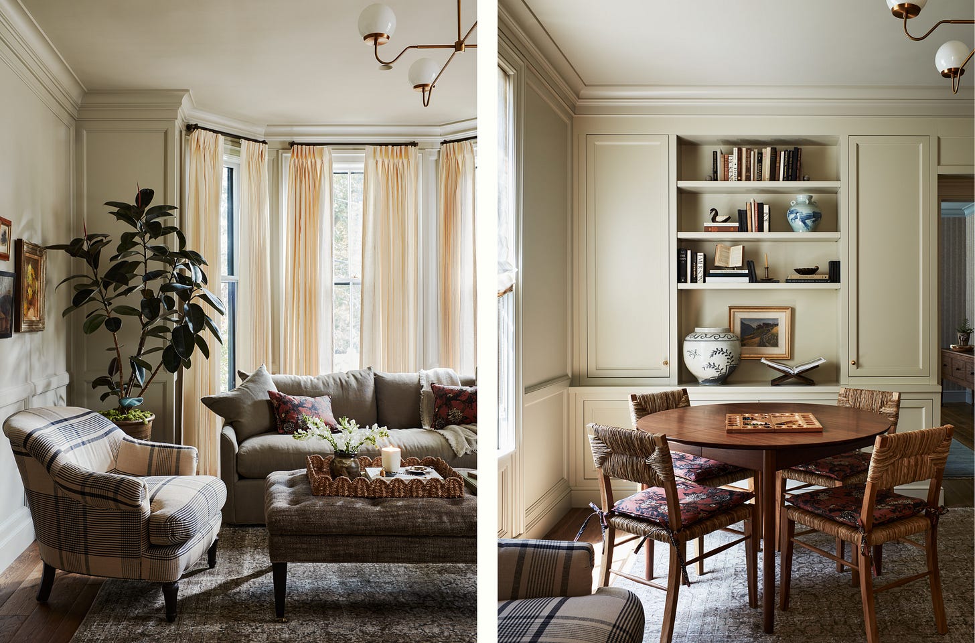



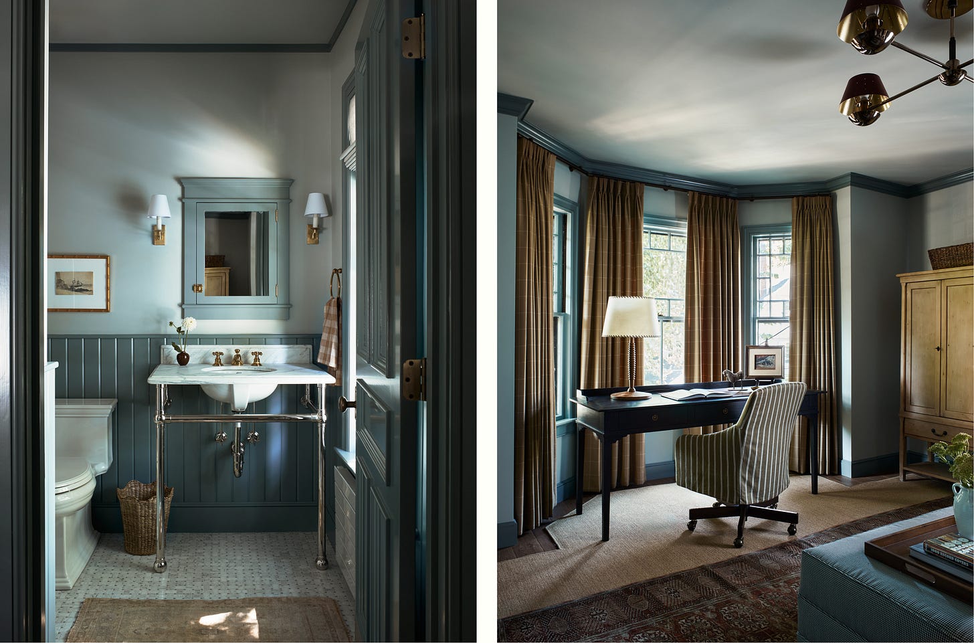

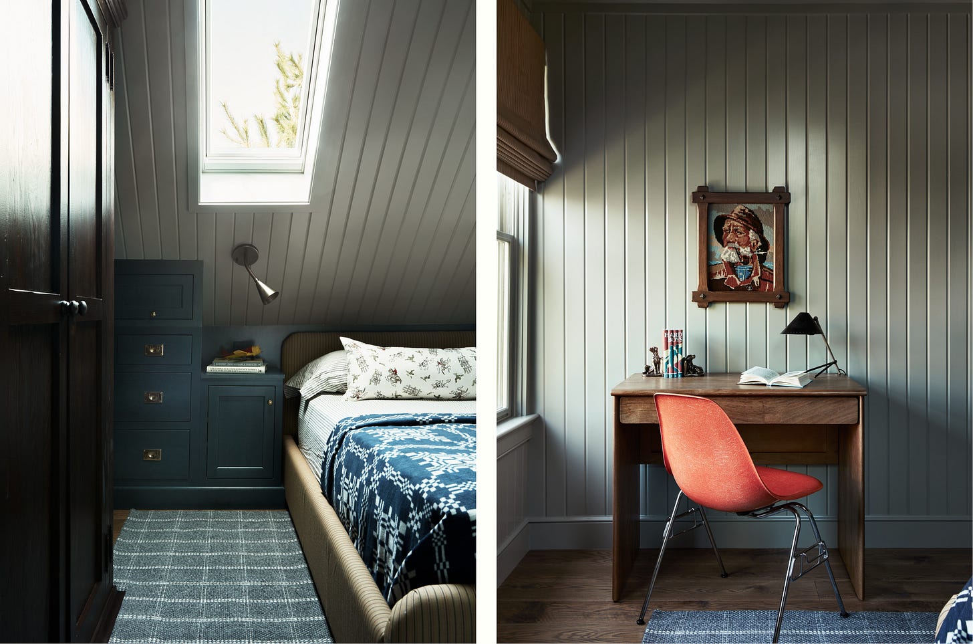

Do you know when you'll share the details on the paint, etc! Beautiful!
Gorgeous, that kitchen cabinet color is a dream!!