Inside Our Casto Pines Remodel
how we took this home from traditional rustic to clean transitional
Today we’re sharing some before and after photos and sources from our recent Casto Pines Remodel located in Holladay, Utah. Our overall goal with this project was to update our client’s home from a traditional and rustic aesthetic to a more transitional design that felt clean and crisp.
Designers: Marianne Brown, Courtney Palmer, Madeleine Johansen, Cambri Visser, Savanna Gallacher | Builder: J Ford Construction
We wanted to start out this post with some of the before photos of this project to give you an idea of how this home came to life. Our client’s home originally had more traditional elements, rustic materials, and warm wood tones. After meeting with our client, we decided that a blend of traditional and contemporary would be the best fit for her style.


We decided to stain the beams in the home with a dark gel stain to create some contrast and clean lines while also taking away the rustic feel of the previous stain. We made a similar change in the living room by taking away the heavy stair railing and replacing it with a more traditional railing with thinner spindles and more of a neutral stain.
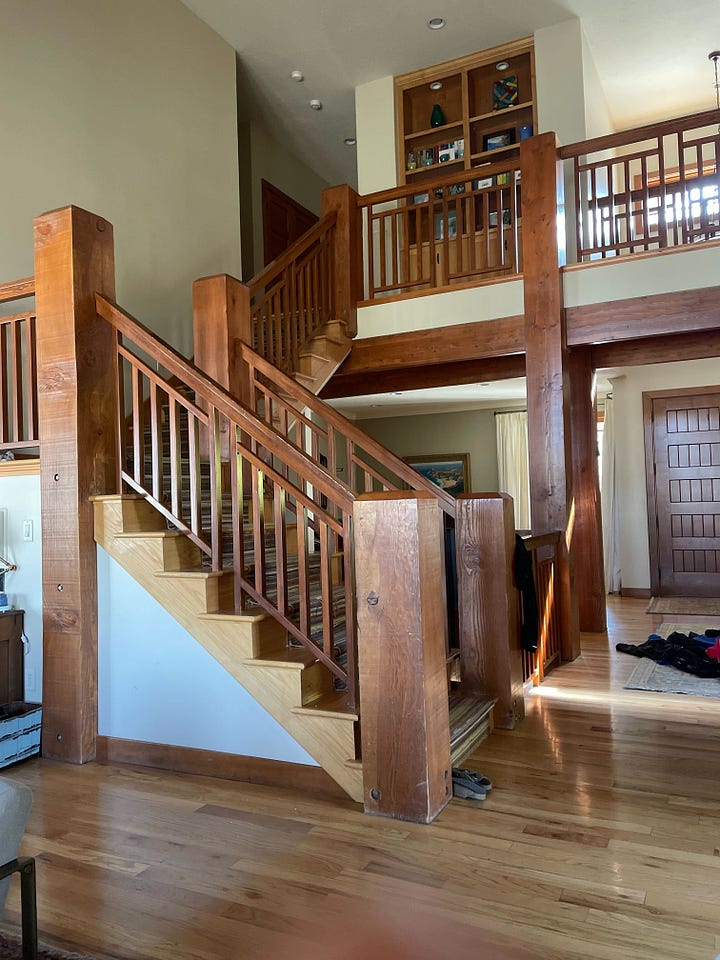

In the living room, we replaced the fireplace from a more traditional rock mantle and surround to one with cleaner lines and lighter tones. We decided to replace the warm brown furniture with a dark blue sofa, some off-white textured chairs, and a white oak table—this helped to brighten up the space while still creating some contrast and interest. Windows can also really change the overall style of a home so we replaced all the windows with something more simple and classic.


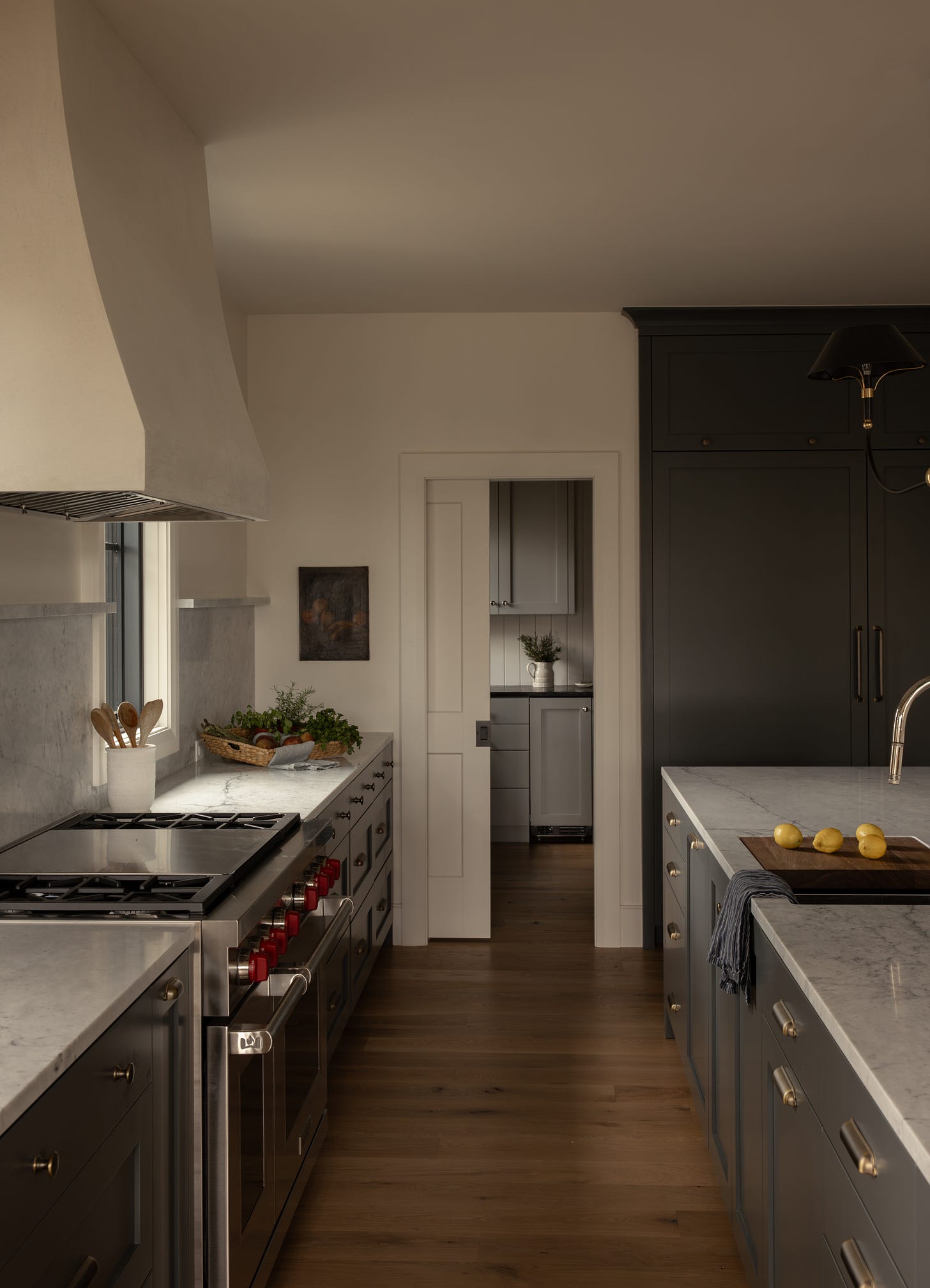
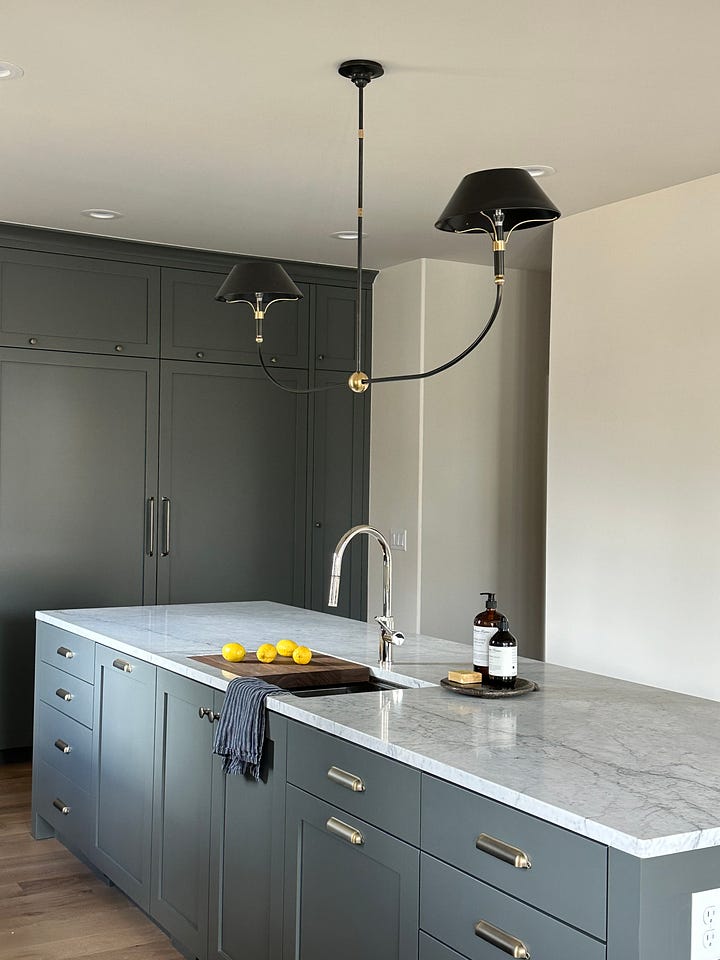
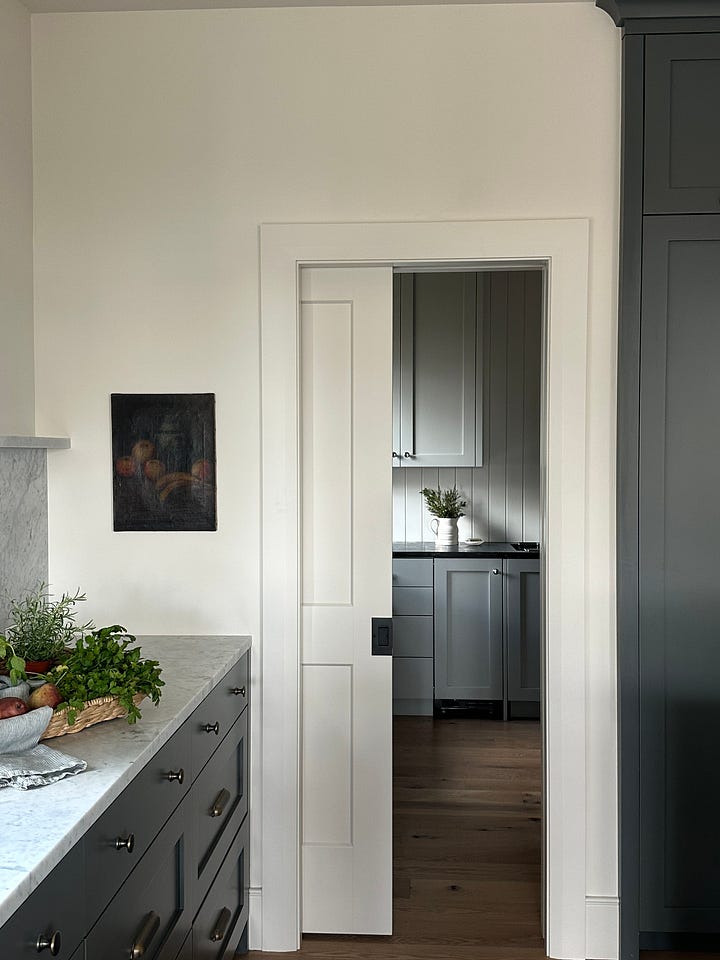
A few of the more subtle changes you’ll notice that helped to create this space are the crisp lines in the door profiles, flat front cabinet drawers mixed with shaker cabinets, the simple, yet traditional moulding around the windows, and the vertical tongue and groove (which leans more contemporary than the horizontal tongue and groove that was original to the home).
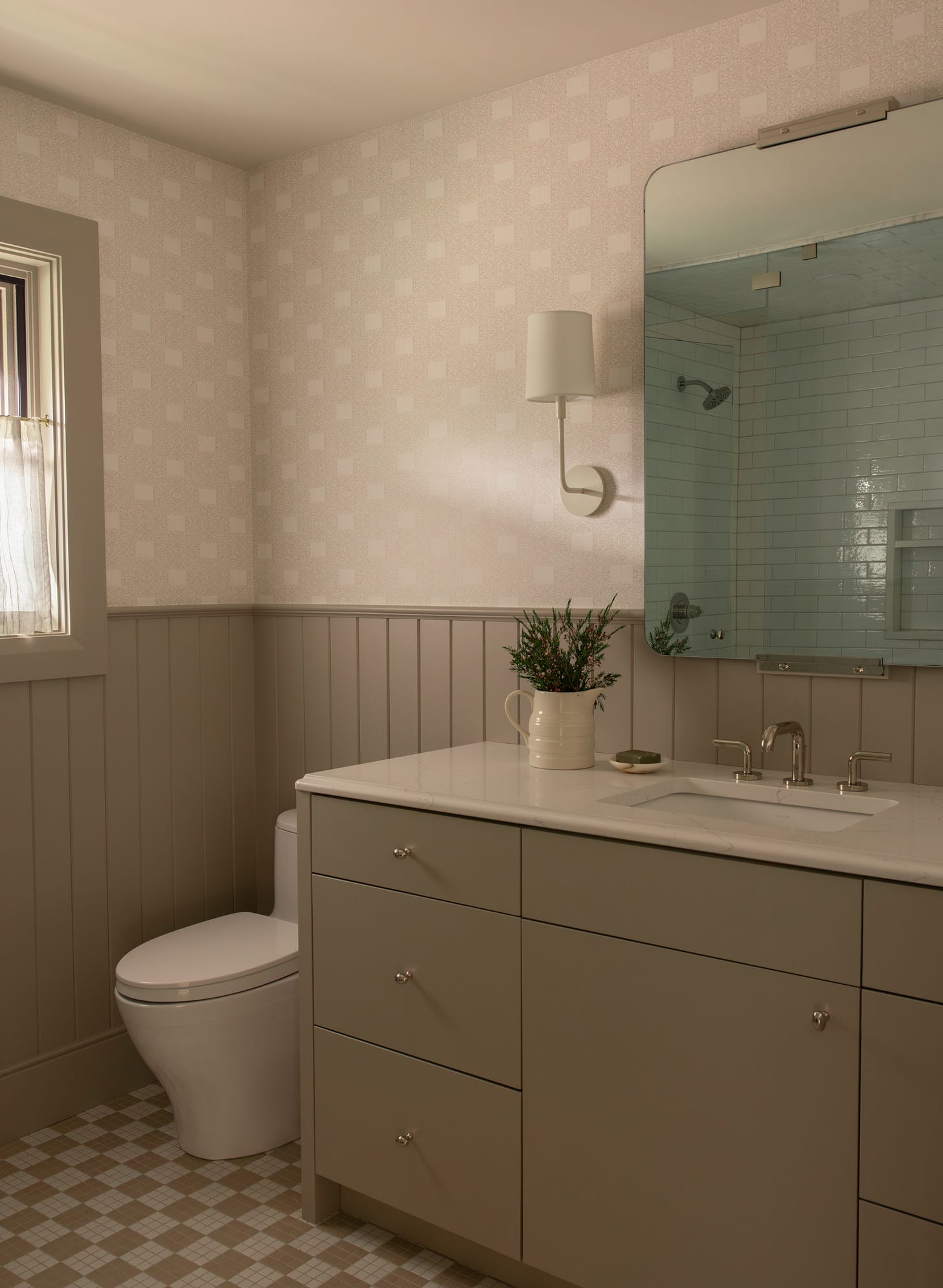
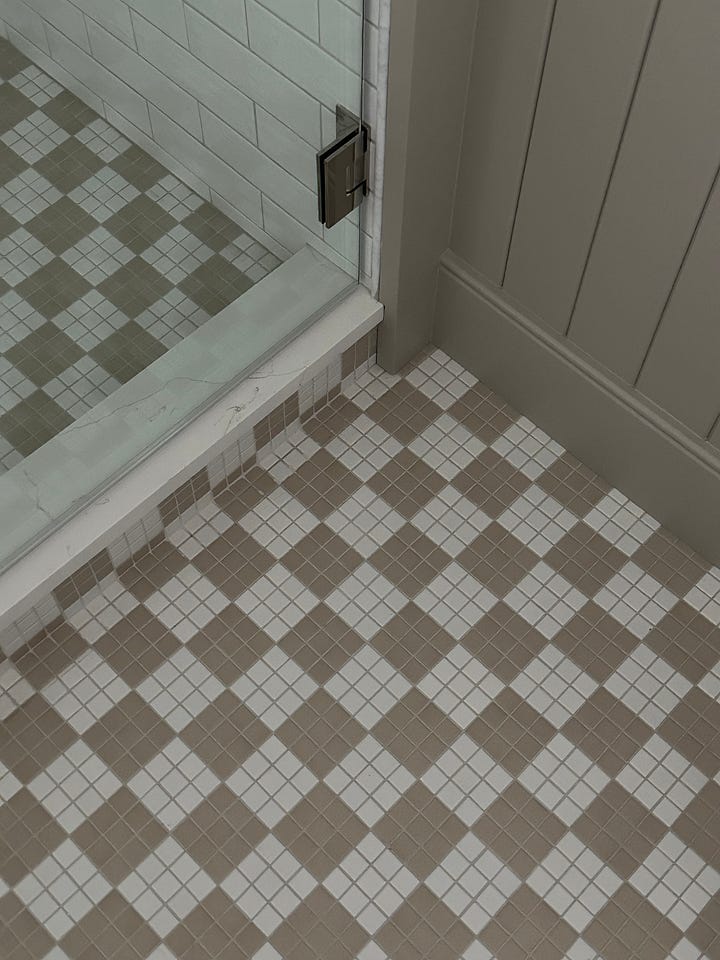

Along with her transitional style, our client also has a love for color—you’ll notice that we incorporated lots of blues, greens, and fun prints and patterns in this home (especially in the bathrooms and laundry). We kept a good balance between contemporary and traditional by using different cabinet fronts (flat front and shaker), vertical tongue and groove, and a combination of ogee countertop profiles and flat profiles.
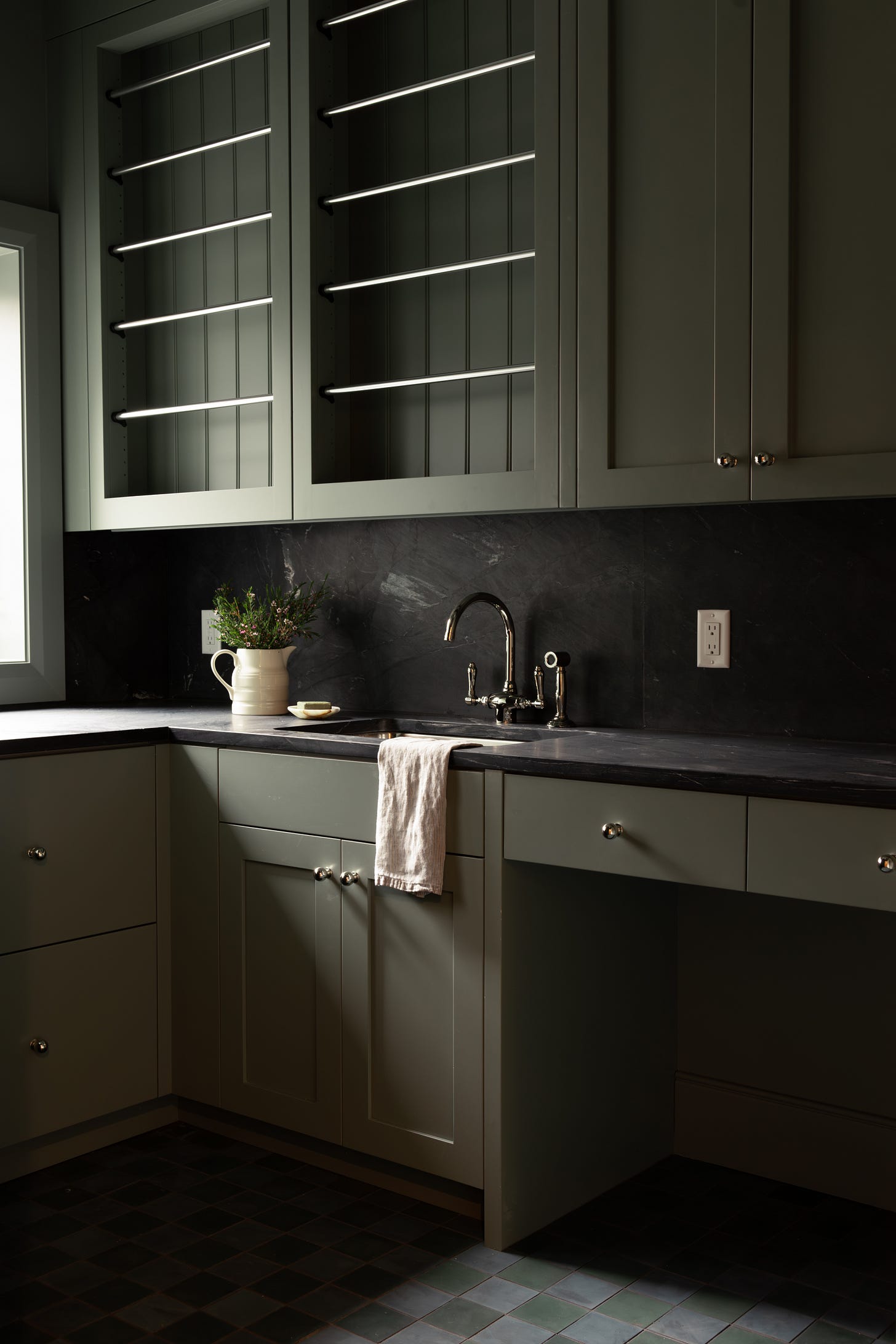
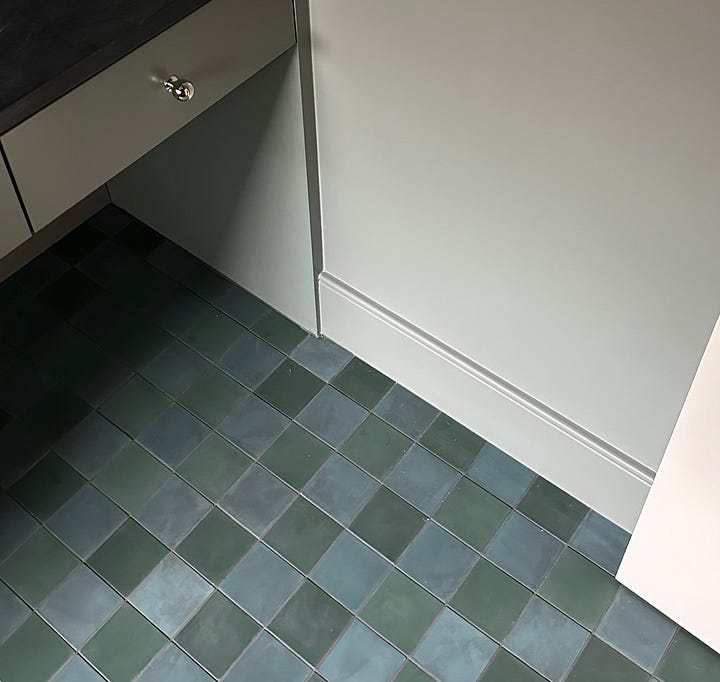



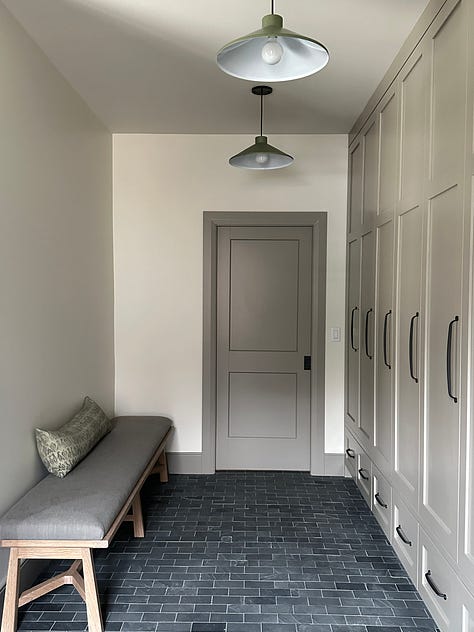
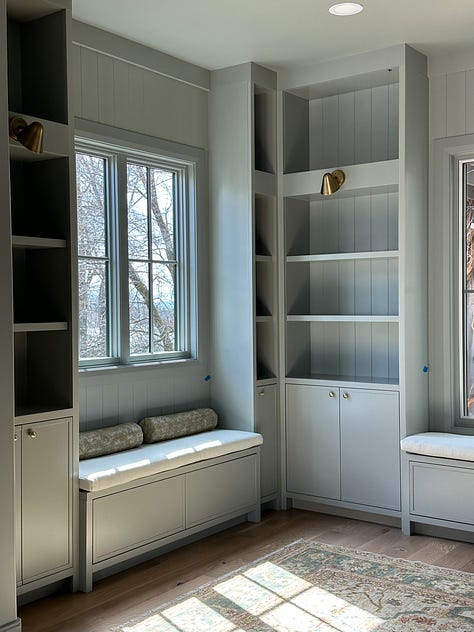
This post is free to all, if you found any of this helpful and informative, consider sending a one time donation. Thank you for the support!




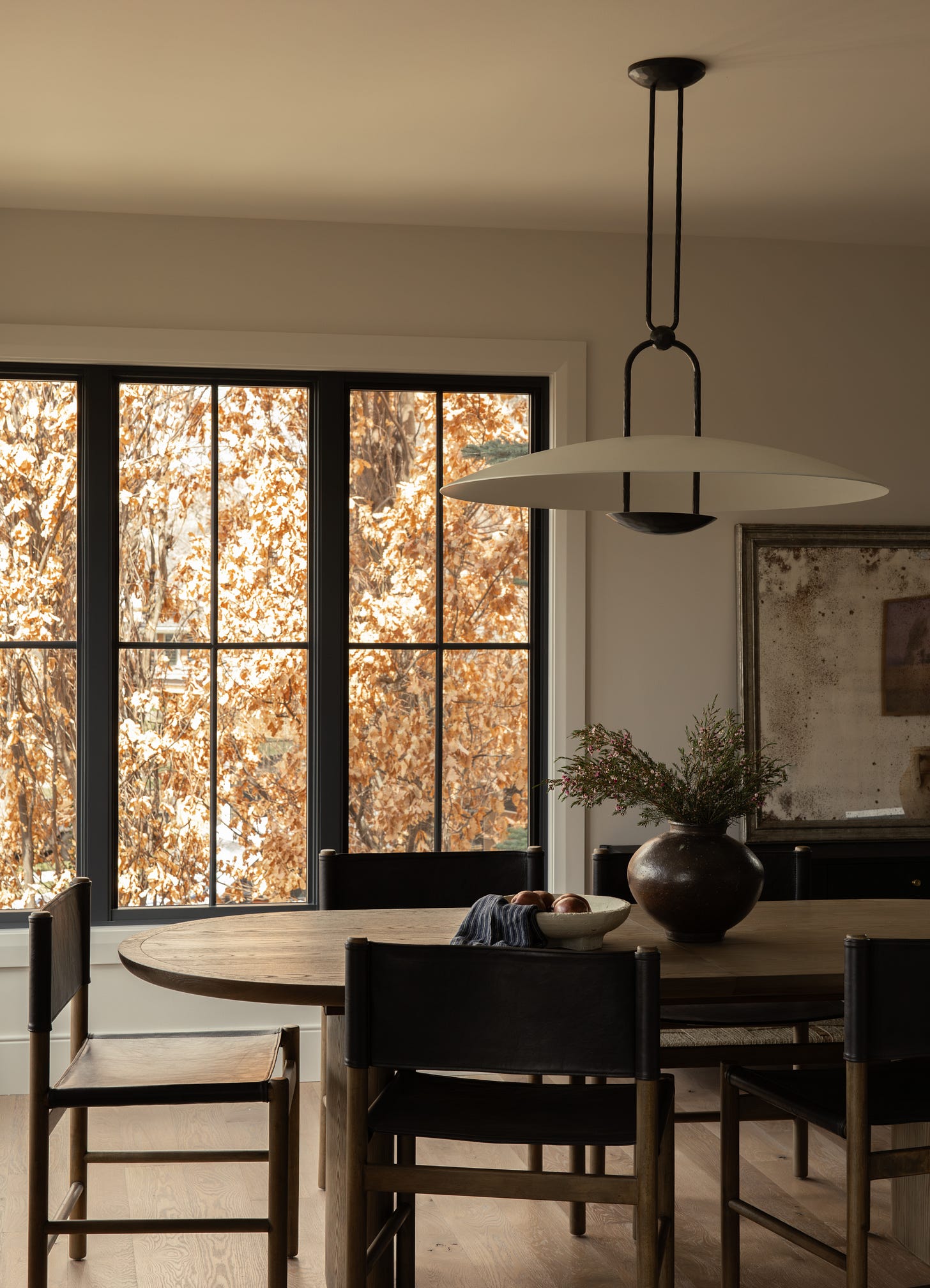


Do you know the grout color of the master bath floor?
Thank you!