If I Could Design My Kitchen Again, I Wouldn’t Change a Thing
sharing every choice I made—plus all the sources
In 2012 I started my design career working with house “flippers” which gave me a lot of design experience quickly - especially renovating kitchens. All these years later I have designed many types of kitchens with every type of budget and have learned so much. What I learned from my experience is that when designing my own kitchen I wanted one that felt very classic and functional - one that I wouldn’t feel the need to remodel for many many years because I know how expensive and disruptive to the home it is to remodel a kitchen. I chose almond-white cabinets, soapstone counters, simple subway tile, and walnut shelving - nothing groundbreaking, just honest, timeless materials I knew I’d love for years. The goal for this space was to create a beautiful, functional backdrop for real life rather than have the kitchen be the “wow” stand-out moment in my home, and I’m so happy I did.
We’ve received lots of questions about this space recently and instead of answering them all one-by-one, I wanted to do a full roundup of the space and hopefully answer all of the most frequently asked q’s in one spot. I’ll be sharing all of the sources, paint colors, and a few links to more “in-depth” content we’ve already created on the Valley View kitchen, dining nook, and butler’s pantry. So, without further ado, here’s an answer to most, if not all, of your questions about the Valley View kitchen.
What color did you paint your cabinets?
The cabinets are painted Shaded White and I’ve listed all of the other paint colors in the kitchen (because they all pair so well together). If you have questions about other paint colors in my home, they’re all listed in the post below.
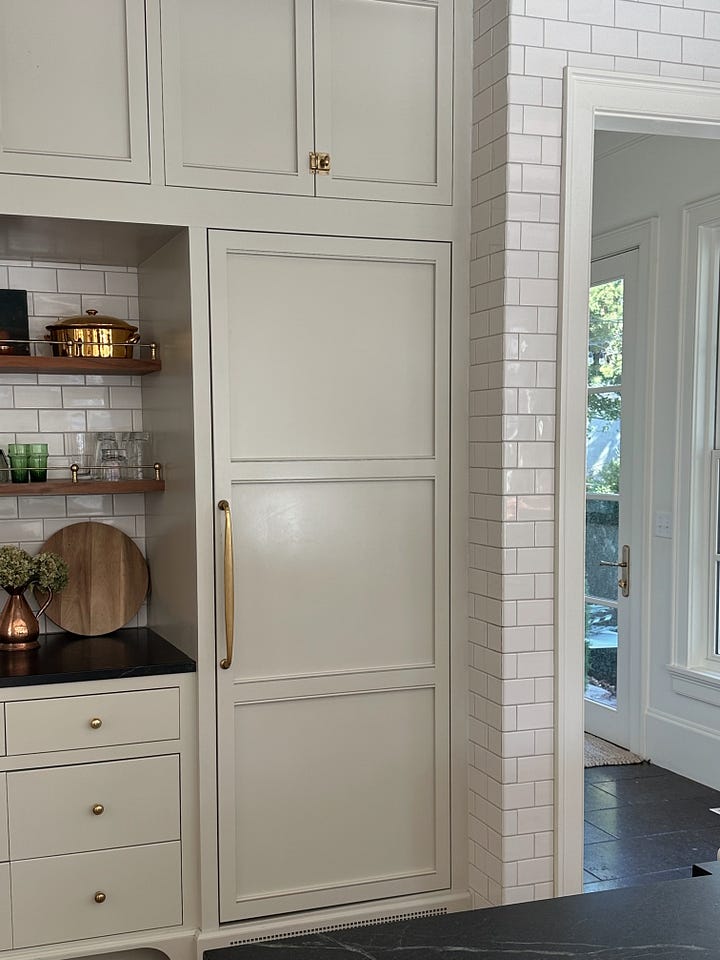

What kitchen range did you choose?
It’s the Aga Elise range in Matte Black and I have loved it. You can read my full review of it in the post below!
What countertop material did you use?
I chose to use soapstone in my kitchen, and on one side of my butler’s pantry, and I have opted to not oil my soapstone. I have been super happy with it so far, but there’s a lot to say about soapstone. Luckily, we have a full review on our journal.
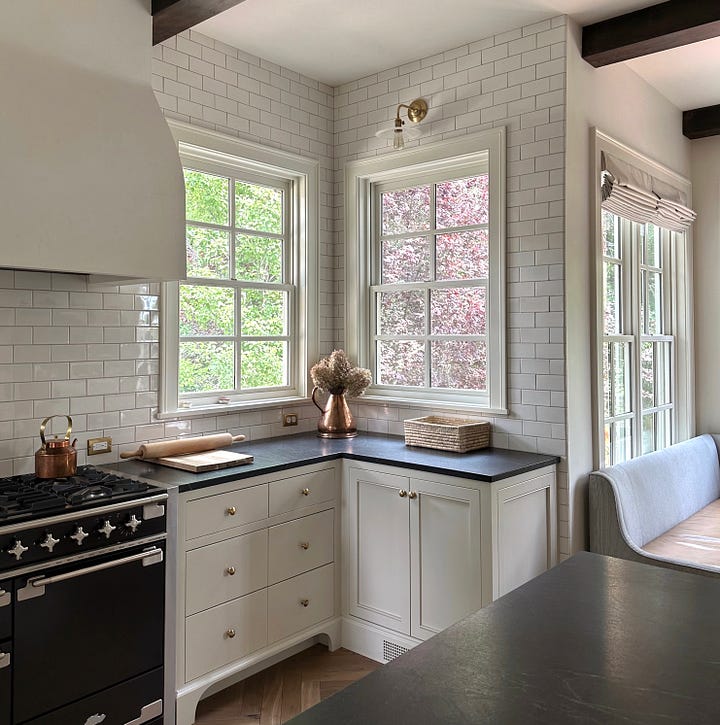
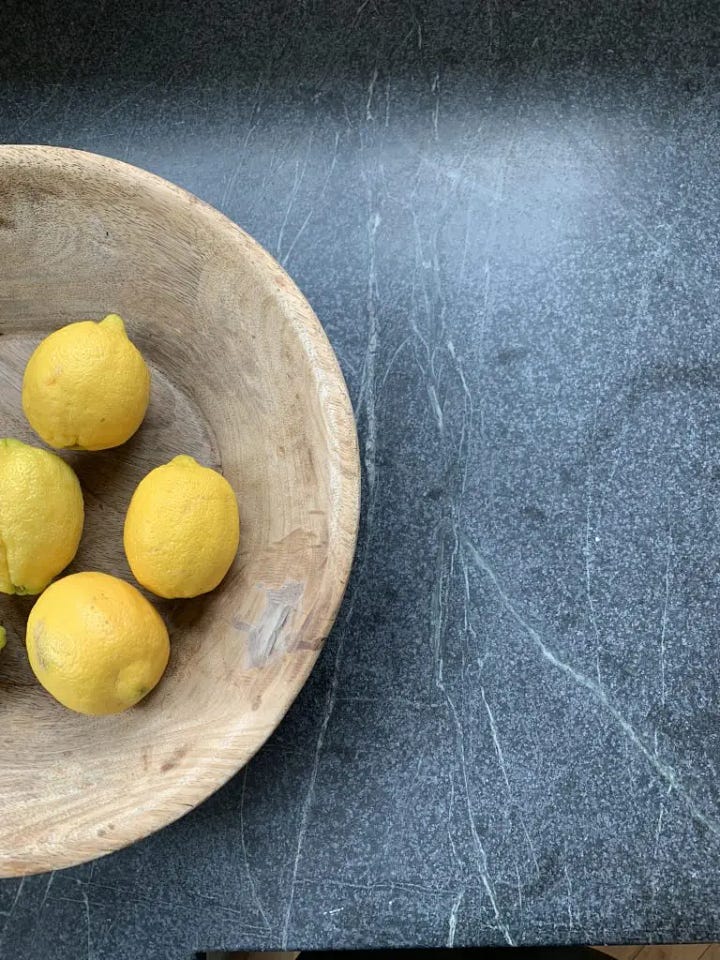
Where is your subway tile backsplash from & what grout color did you go with?
I love things that have a more irregular and historical look. For my backsplash, I chose to go with the Waterworks Cottage Subway Tile in Dover White, as it had that handmade look, and it gave the kitchen even more character. For the grout, after much deliberation, I went with Mapei Grout in Alabaster.
Where is your sink from?
It’s the Rohl 33” Shaws Lancaster Single Bowl Apron Front Fireclay Kitchen Sink and the Faucet is from House of Rohl. *Notice how I mounted the sink slightly proud of the countertop material rather than set-in? That’s because soapstone is soft and chips easily and I didn’t want my pots and pans nicking the sides of the countertop - best decision!

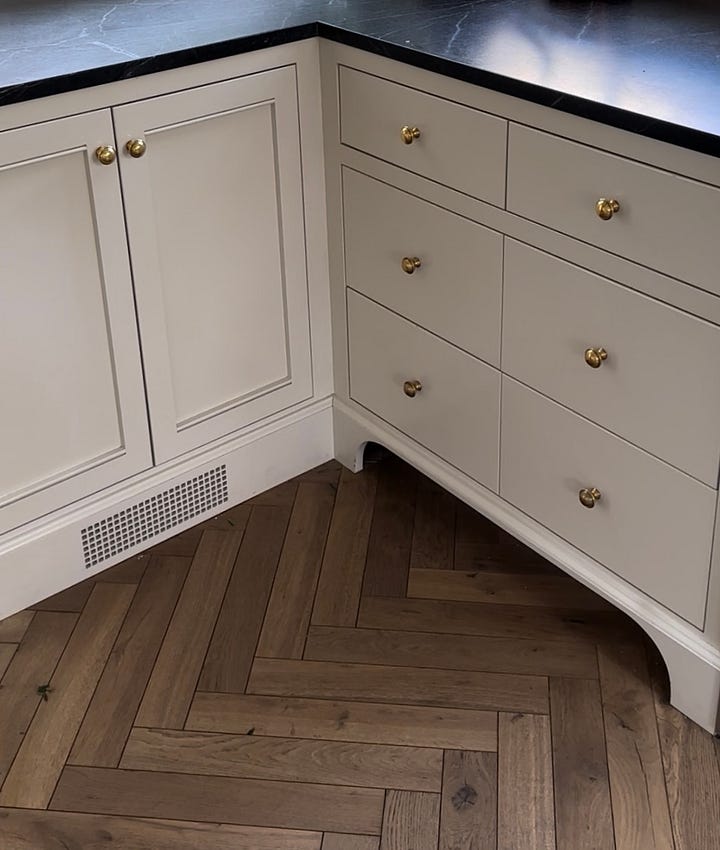
What flooring did you use in your kitchen?
I used Engineered Hardwood from Hakwood and I chose to do the herringbone pattern from their Signature line in the color Ideal.
How did you decide on your atypical layout?
Because I see a lot of kitchens I really wanted a kitchen that had a more unique layout. I personally didn’t want the typical long range wall with the island and dining table all lined up, even though I like that layout for a lot of homes. A feature I really wanted was for the range wall to have windows on it, so I started there and everything else fell into place with where the hallway was, etc. I like kitchens to have a lot of character and a unique layout helps to add to that character.
Where is your dining nook table from?
The table was custom made by Scott Shiba, a talented furniture maker here in Salt Lake City and the banquette seating was done by Markell’s (another talented source local to Utah). My choice to do banquette seating in my kitchen is one that I would make over and over again. Another choice in my kitchen that has been so nice was putting a TV on the wall next to my fireplace rather than having one in my living room. This is something that’s a little unconventional, but makes so much sense for my family. We love watching TV while eating and having a comfortable “sofa-like” spot for my family to eat and hang out has helped my kids stay in the kitchen with their food and has been the perfect setup for us.
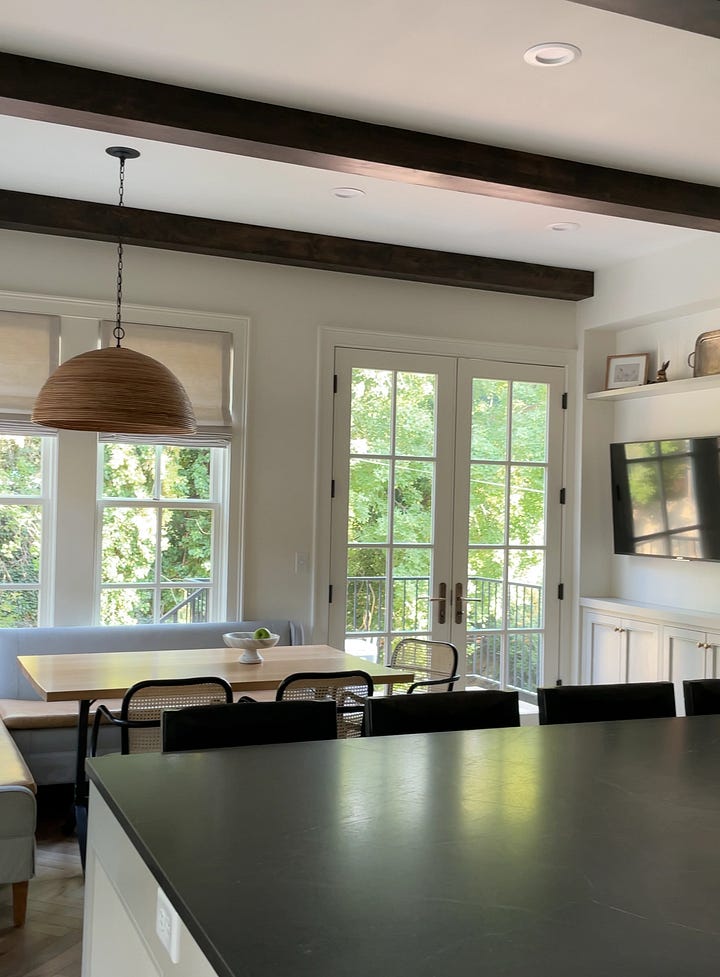
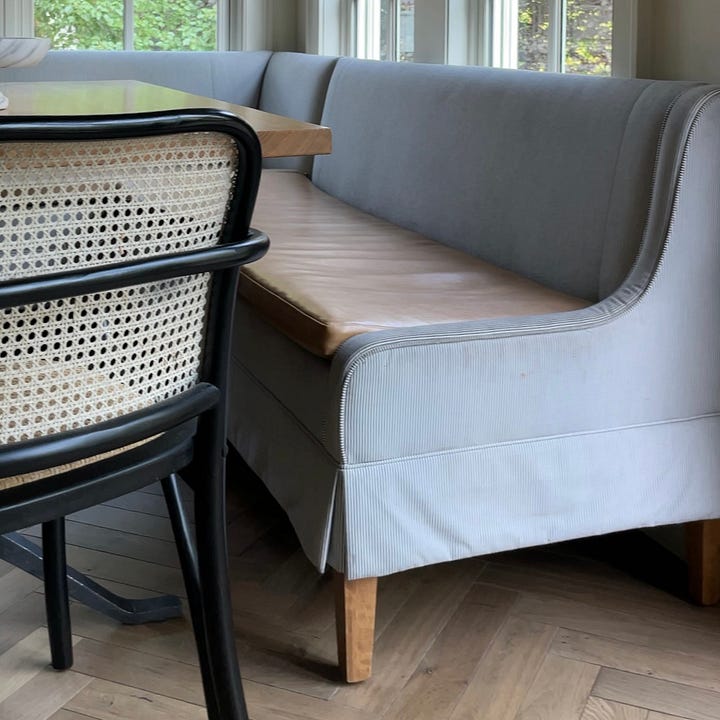
The chairs are the Keiko Cane Dining Chair from Safavieh, and the light is the Lumens Planstman Pendant.
Where are the fireplace sconces from?
They are the Classic Swing Arm Wall Lamp from Visual Comfort.
Where did you get your gallery rail for the space between your fridges? And what about the other hardware?
The gallery rail is from Paxton Hardware. For all of the classic brass knobs and pulls shown below, I chose an Polished Antique Unlacquered finish because I love the look of unlacquered brass and the patina that you get over time.
Copper shelving in the butler’s pantry?
There are also a lot of questions about the copper piping structure that holds up the open shelving. Mine is a custom design fabricated by TNT Copper, who is local to Utah, but he has installed his work in homes across the US.
Another fun detail in this room is the flooring—it’s painted wood flooring tiles from Mirth Studio.
Even though I was really intentional with how I designed my kitchen, there have definitely been moments where I’ve asked myself if I played it too safe with some of the choices. But the more I think about it, I’d make every decision the same way again. I could talk about kitchens all day (and honestly, I kind of do)—if you haven’t read this article I linked below, I go a little deeper into why I really believe a simple, classic, and functional kitchen is always a good idea.
I hope this was helpful (and maybe even a little inspiring). If there’s anything I missed or you’re still curious about, let us know in the comments. Thanks so much for following along!

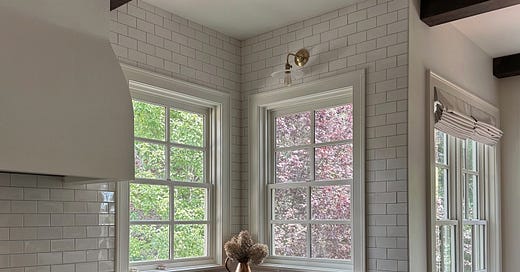








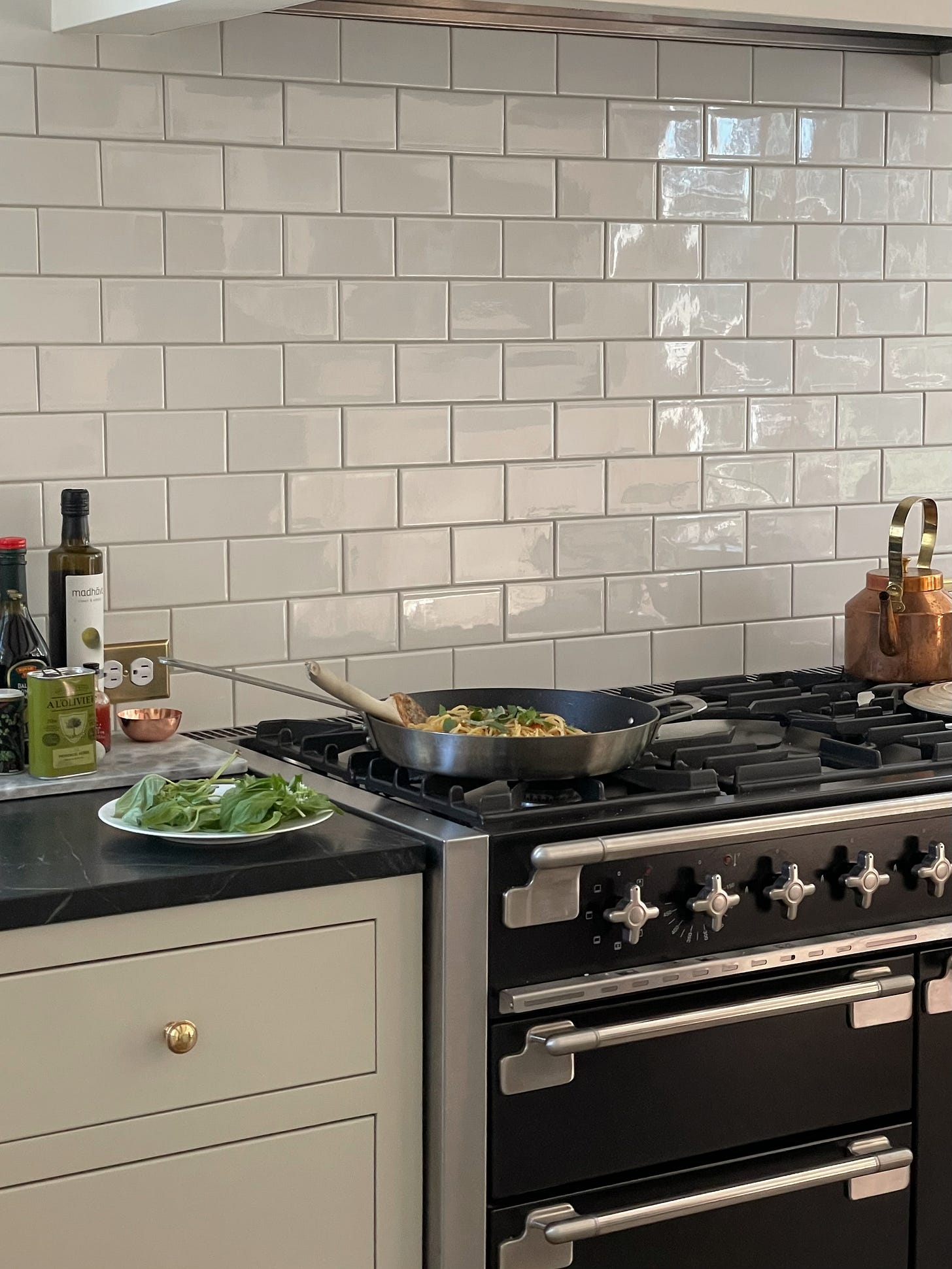
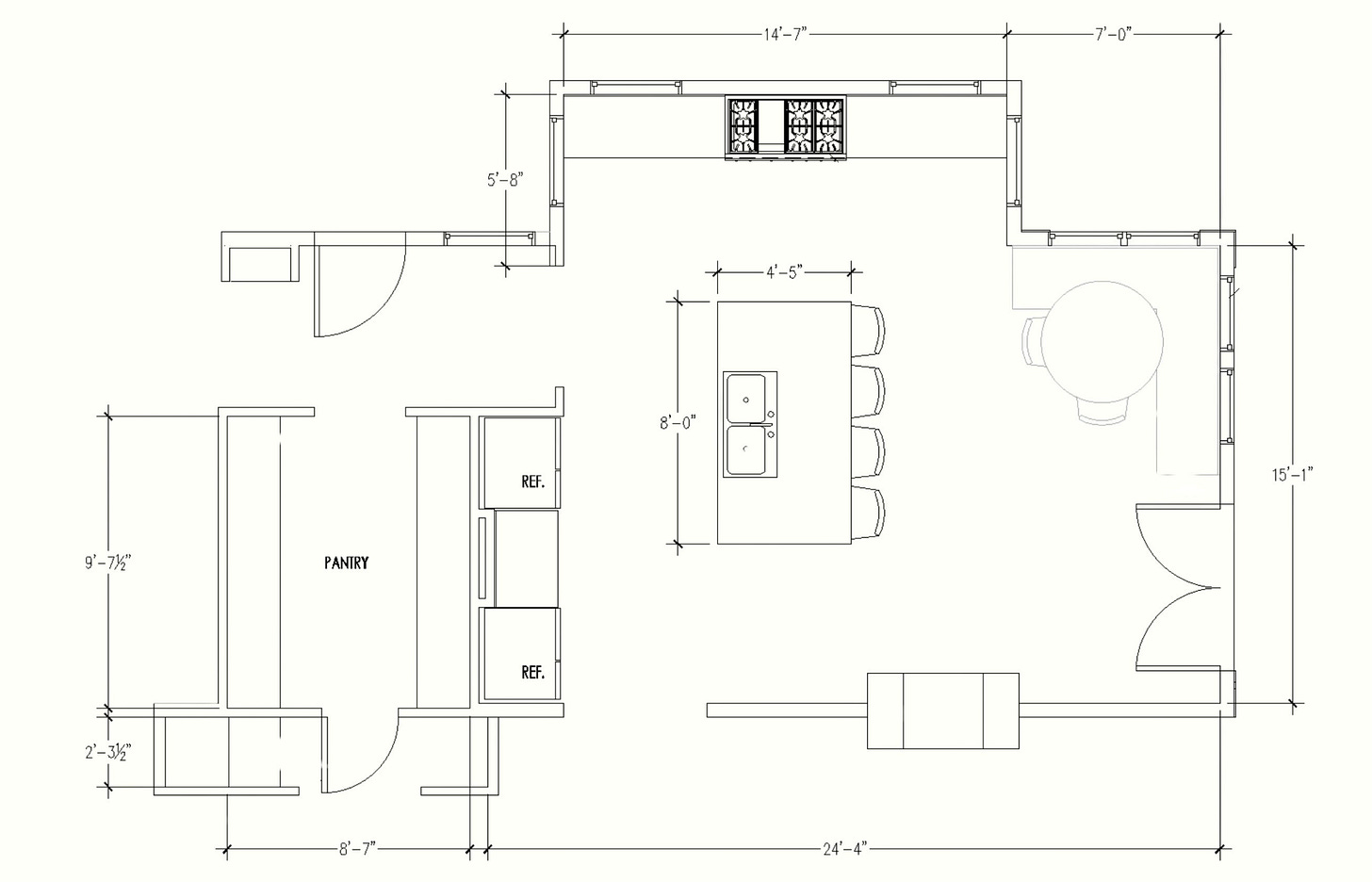

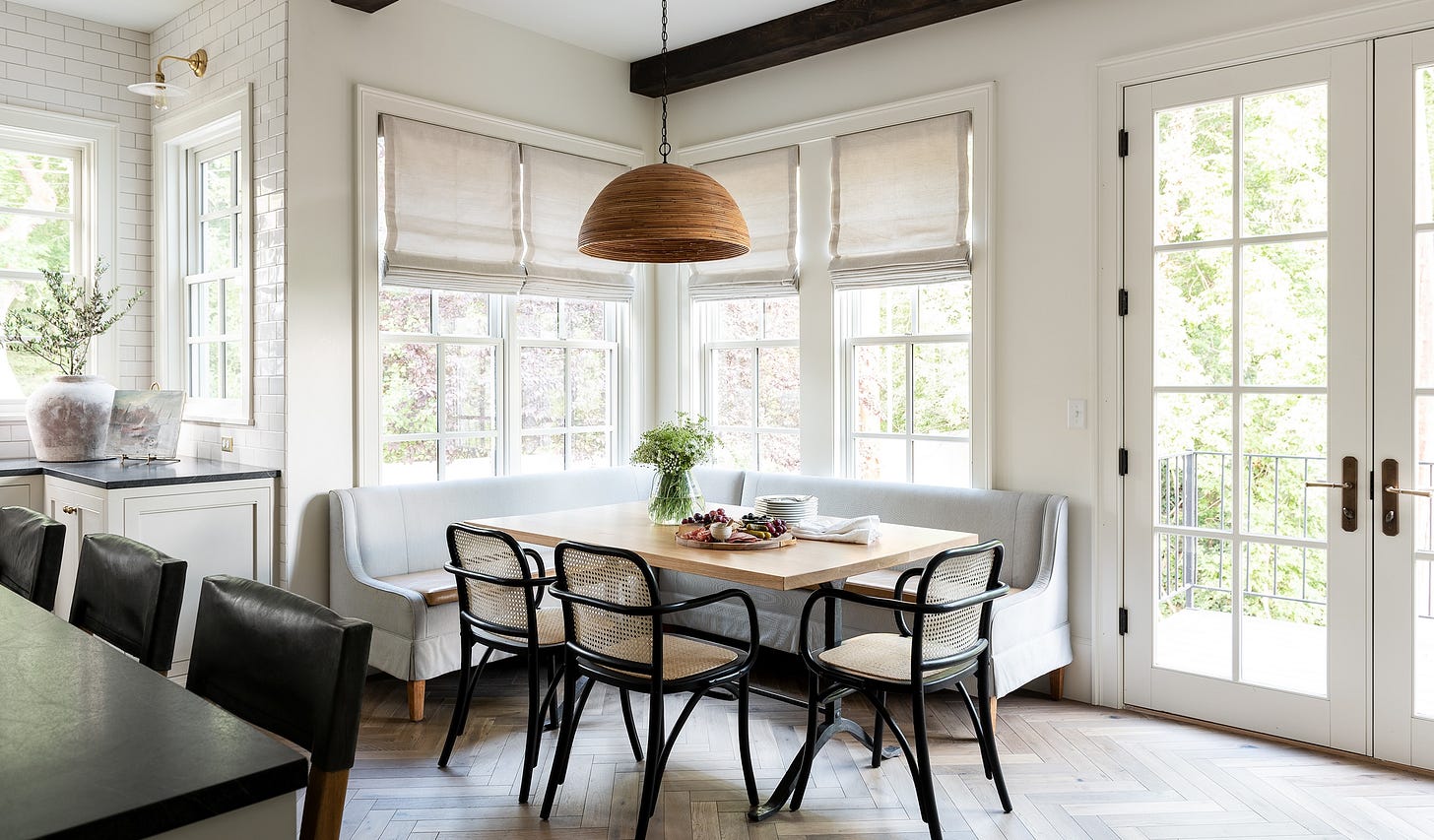





Your kitchen is so beautiful. I am wondering about your range hood. I am not sure what materials it is made of? Any other details about dimensions would be wonderful. Thanks!
Thank you! Are all of the doors in your home single panel Shakers like the one pictured in your pantry?