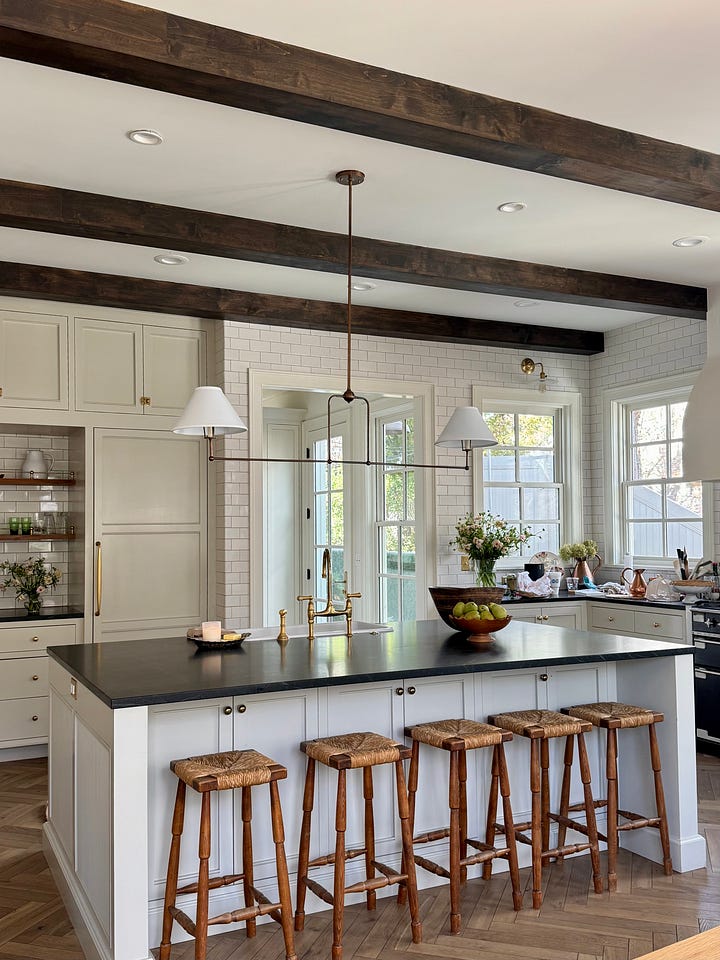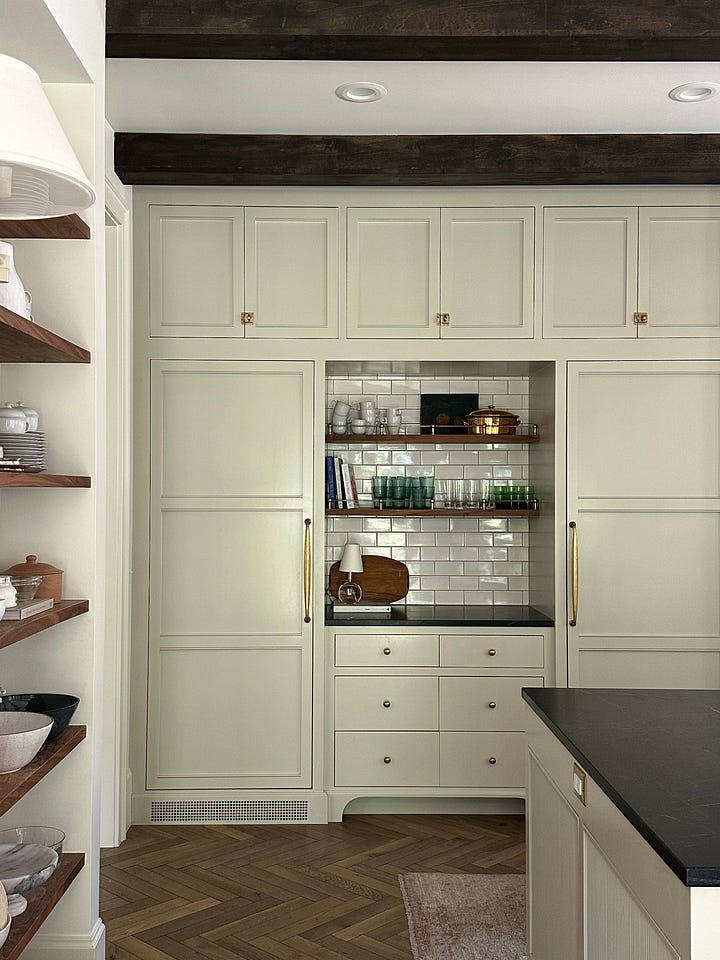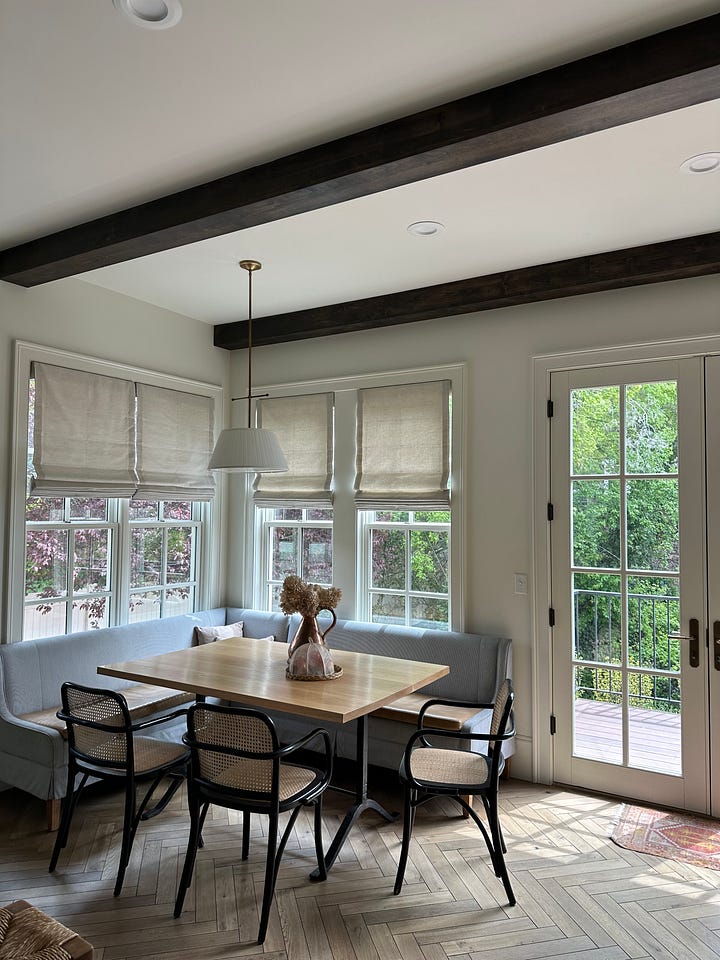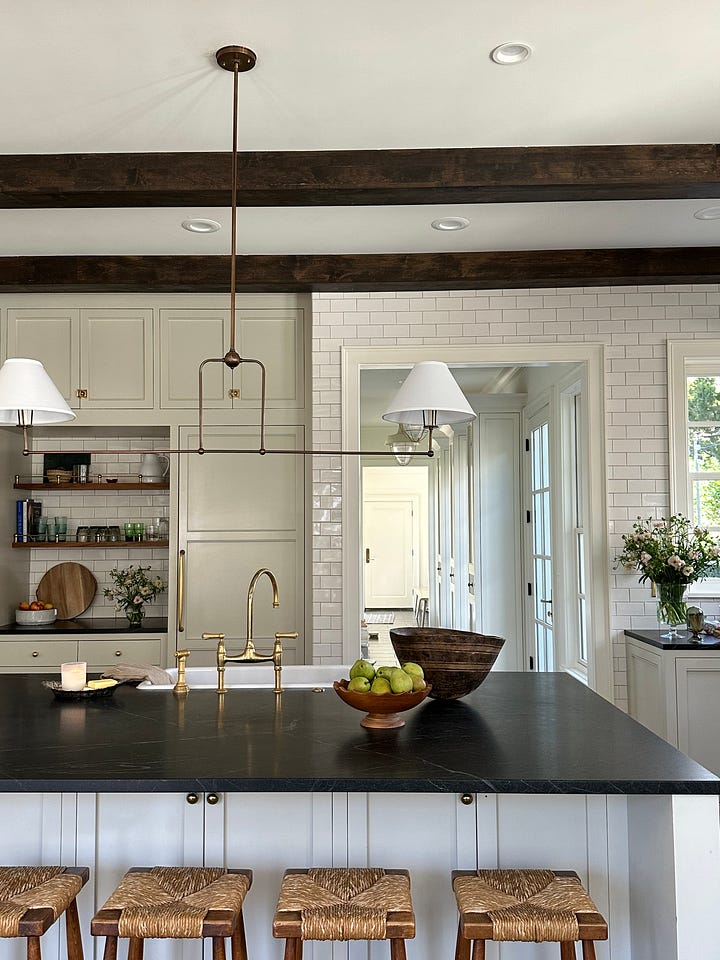Dimensions of Our Favorite Spaces
sharing the floor plans of our favorite kitchens, bedrooms, dining rooms, and more
Have you ever walked into a home and immediately felt comfortable because of the layout or for lack of a better word, coziness of the space? Or, have you had the opposite experience of walking into a home where the rooms are large/spacious and immediately felt less relaxed and uncomfortable? The dimensions of a space can have a huge impact on how it feels in real life (and some of this has to do with ceiling heights but that’s a conversation for another day). After years of working on lots of different sized of homes/rooms, we wanted to share a few of our favorites that stand out because of how they feel.
I wish that we could actually take you into these spaces to see how they feel, but we’ll do our best to include lots of photos, along with the floor plans of each space and hopefully your imagination can take it from there.
KITCHEN DIMENSIONS
#1 Valley View (my own house)




With both the dining nook and pantry included in this space, it’s a pretty good size and fits everything we need. This space has a fridge/freezer and all of the appliances needed, a sitting area where you can eat and watch tv, and a good sized island for prepping meals or using as a counter for eating. I can’t think of anything I would change about the size or layout of my kitchen—it’s stood the test of time and is the perfect working space for my family.
#2 Spring Creek






